If you’re designing a new home or remodeling an existing house, there are many intricacies to consider. A large amount of research goes into dimensions, as well as the standard expectation for household entrances and windows. You’re sure to at one point ask yourself, “How big should a kitchen window be?” A kitchen needs natural light but you also have ample counter space to consider. We’ve done the research and have the best information for you.
A kitchen window should be at least 12 inches high and at least 14 inches wide, although most windows in the kitchen won’t be 12×14; these are just the minimum measurements seen for kitchen windows. The height and width of the windows you choose will largely depend on where the window is placed, and which window style is chosen. There are 4 standard types of windows found in kitchens.
Now that you know the standard minimums of a window in the kitchen, let’s discuss the different types of windows one might place in the kitchen. We’ll answer some other questions you might have as well. Continue reading to learn all the details.
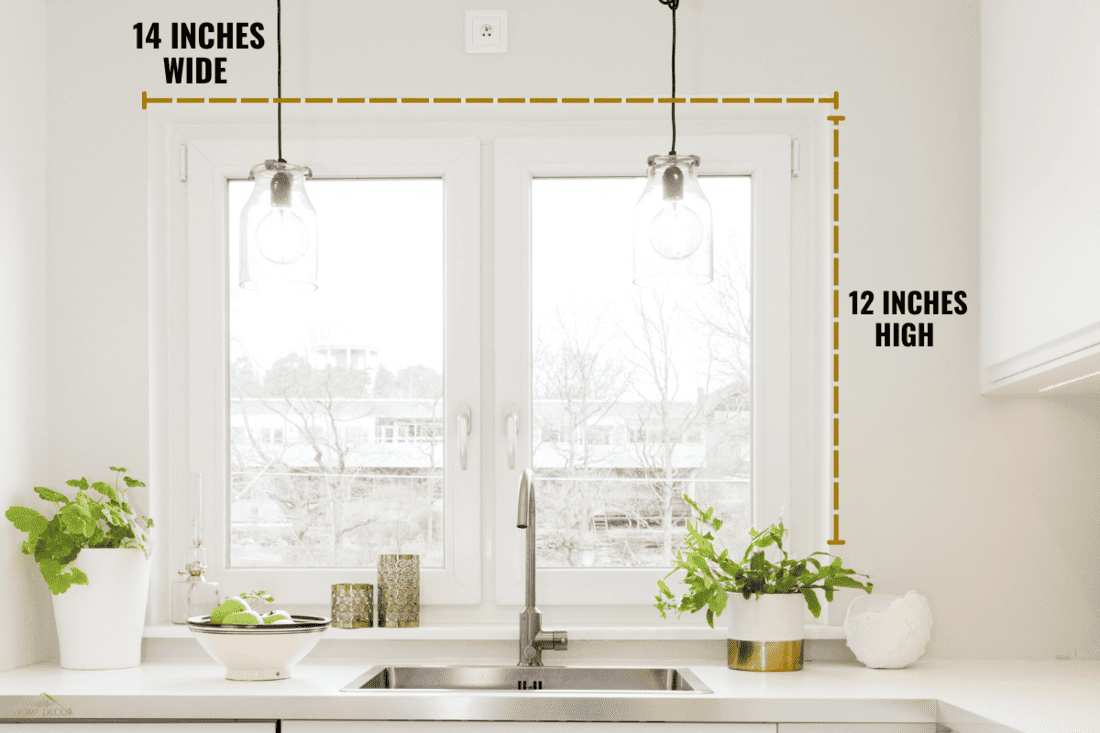
Kitchen Window Size

We may include affiliate links and curated AI content to highlight top design styles.
Casement Window
A casement window is good for tall, narrow spaces. Casement windows, also known as a crank window, open inward or outward like a door. In most instances, these windows have a small crank at the base that is turned to open the window outward, with a screen separating the outside from the inside. These windows would work well above a kitchen sink with uninterrupted space above it.
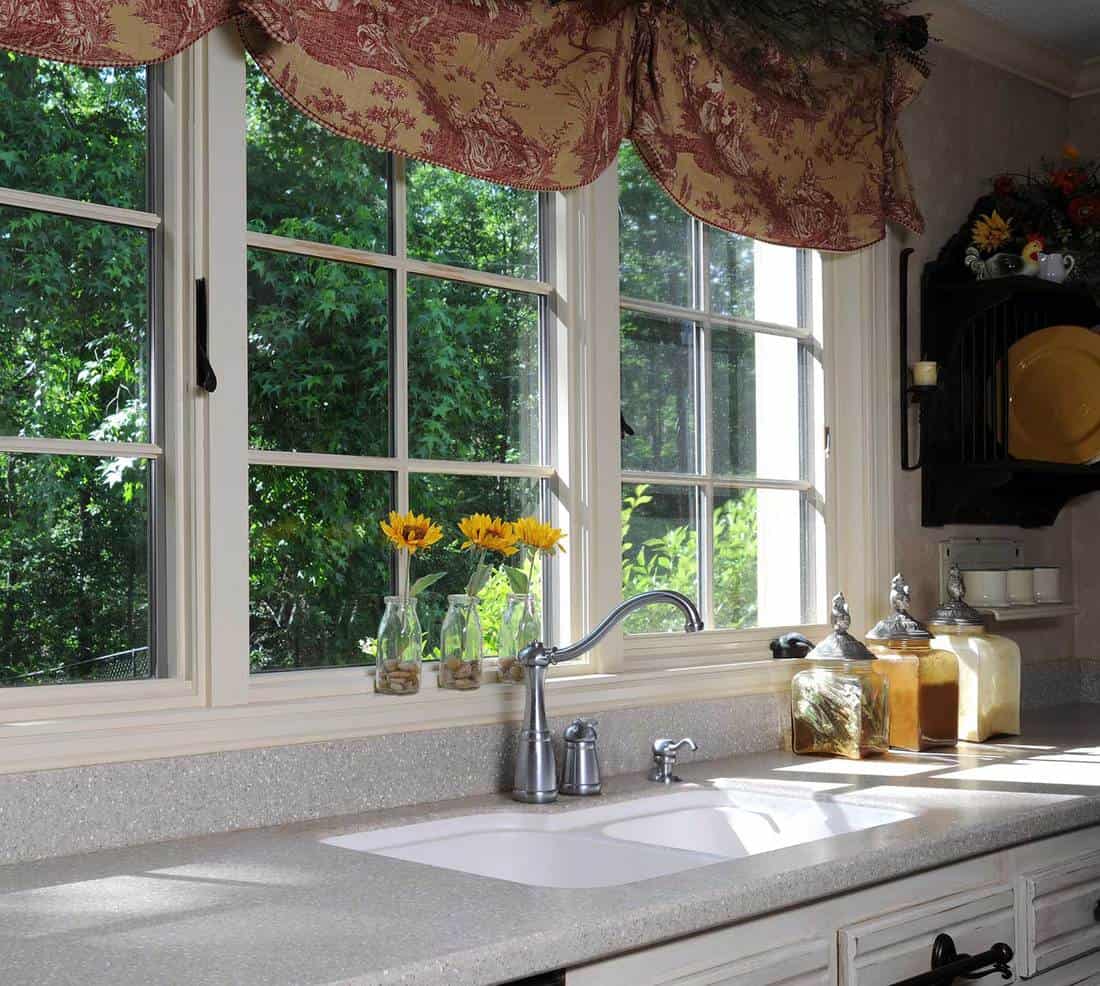
Standard measurements for a casement window vary from 17 to 73 inches in height and 14 to 35.5 inches in width. As you can see, there is quite a wide range of variance which means a casement window can fit in most spaces they are desired.
Picture Window

Picture windows are relatively self-explanatory. They are large windows generally made without glazing bars. These types of windows are designed to frame a view of the outdoors and make it appear as a picture.
Picture windows in general do not open. They are nice for kitchens with a good view, but it’s important to have a window in the kitchen that opens as well for venting purposes. Picture windows work well in large, open-plan kitchens.
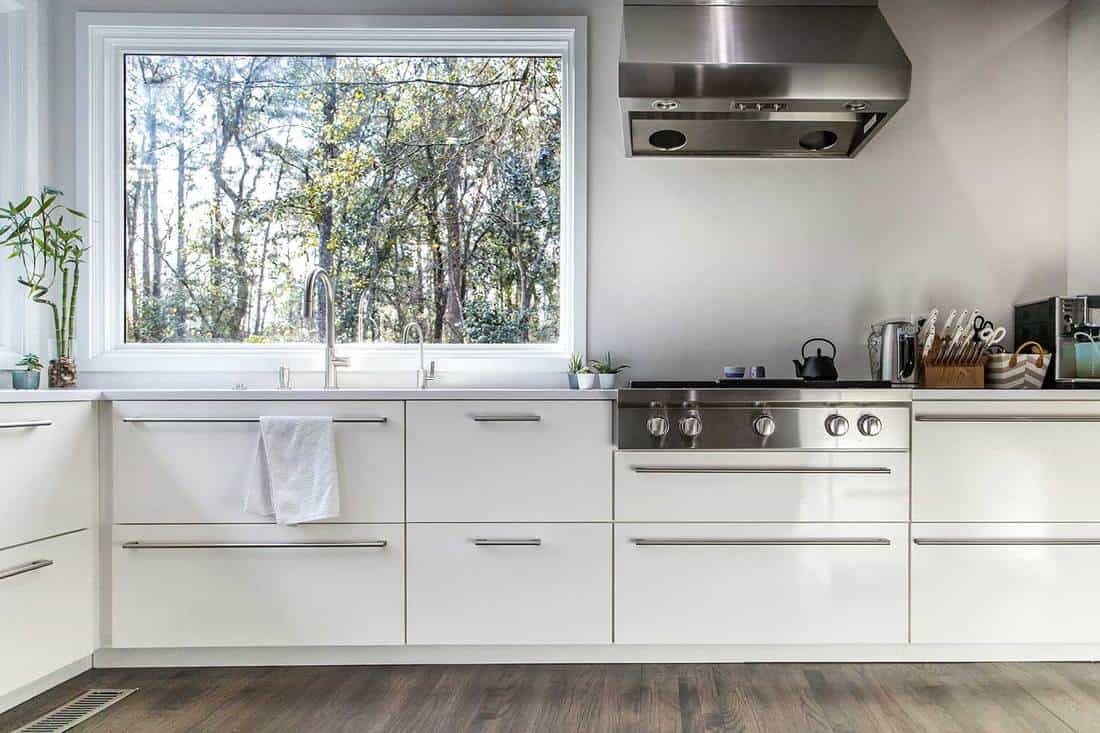
The standard measurements for a picture window range from 12 to 96 inches in height and 24 to 96 inches in width. Larger is best when it comes to picture windows so that view can be thoroughly enjoyed.
Double-Hung Window
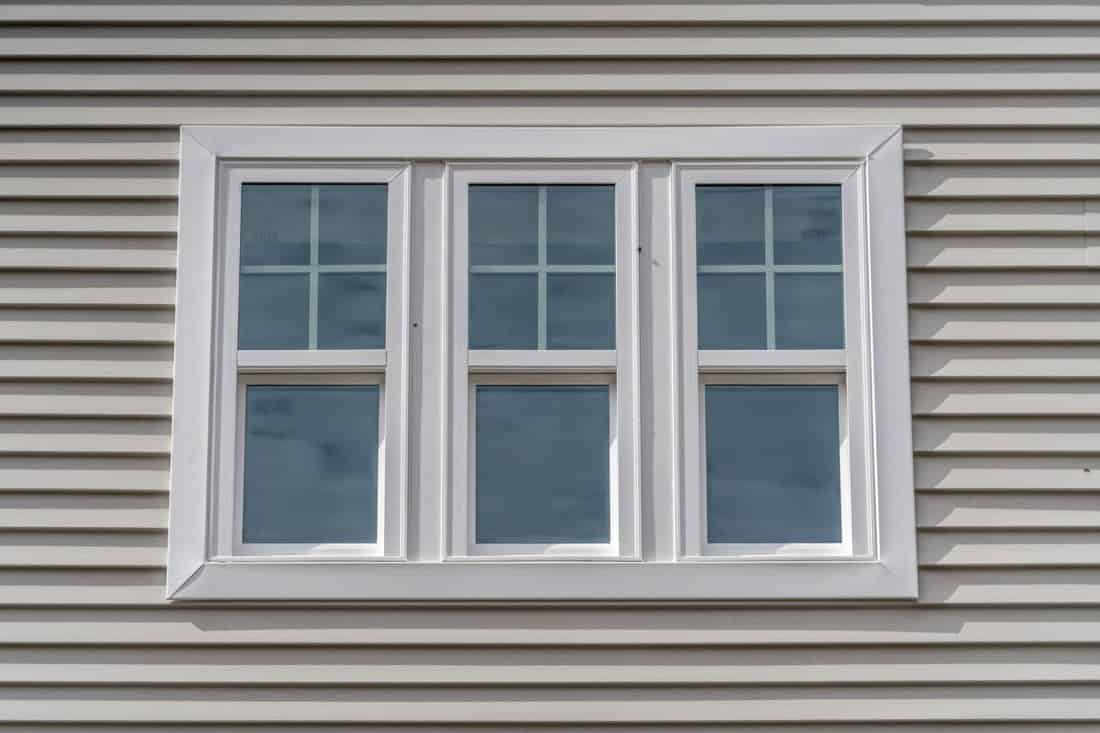
Another option for the kitchen is the double-hung window. A double-hung window has two operating sashes that move. Because it is double-hung, ventilation is available on the top, bottom, or both. Double-hung windows are excellent for having optimum ventilation in the kitchen. Single-hung is also popular and allows for ventilation on the bottom half of the window.
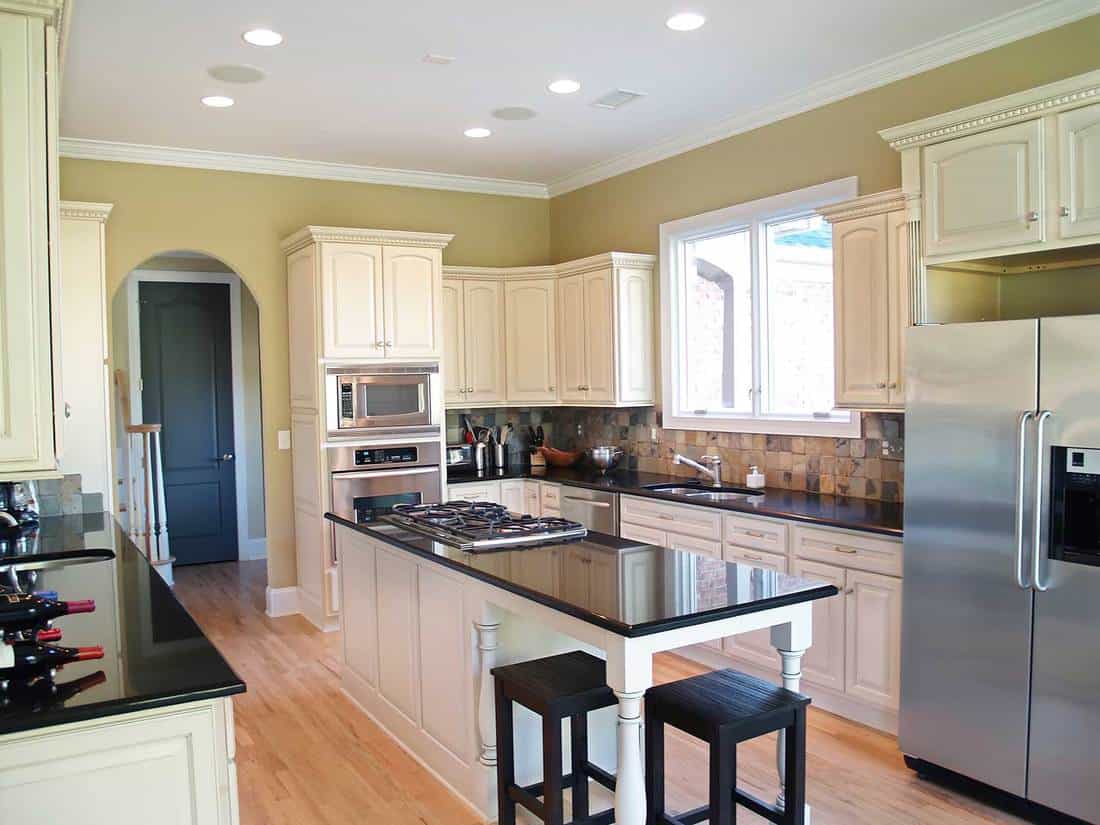
The standard measurements for a double-hung window go from 36 to 72 inches in height and 24 to 48 inches in width. These windows would be more difficult to fit over a sink, though anything is possible with the right design.
Sliding Window
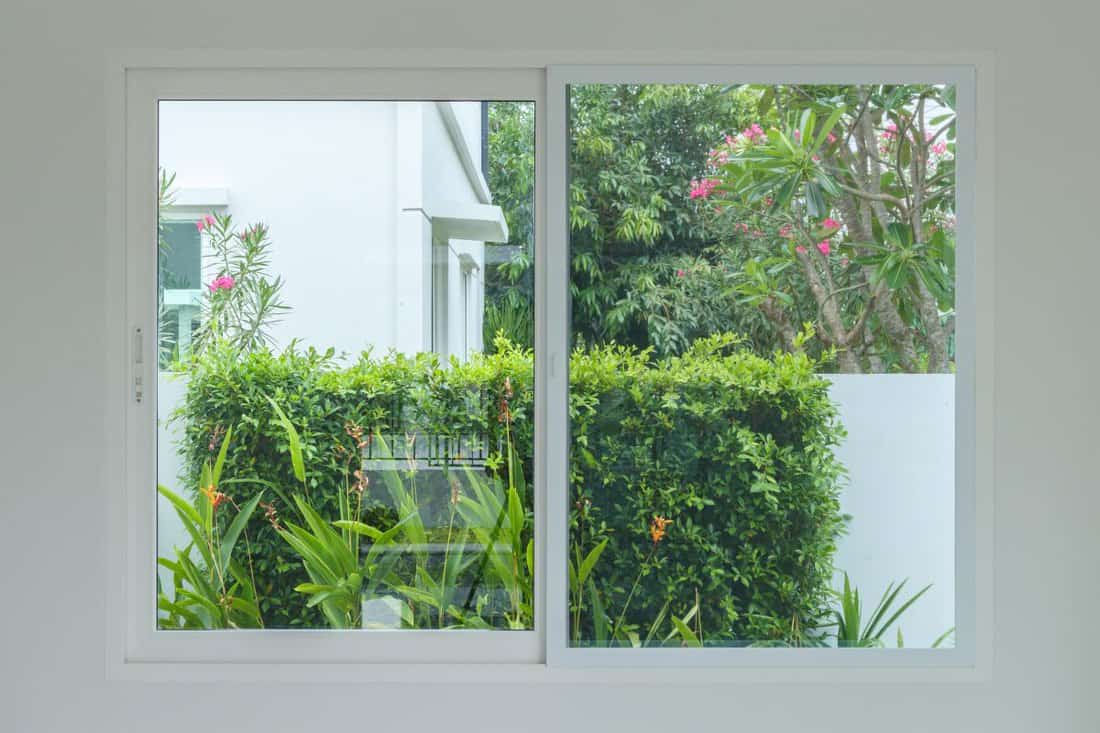
A basic sliding window is a popular option in a kitchen, as well as anywhere else in the home. In fact, the sliding window is found in most homes. Sliding windows easily open and close on a sliding track. They are easy to open and close and are great for ventilation. These types of windows are inexpensive and come in a variety of sizes.
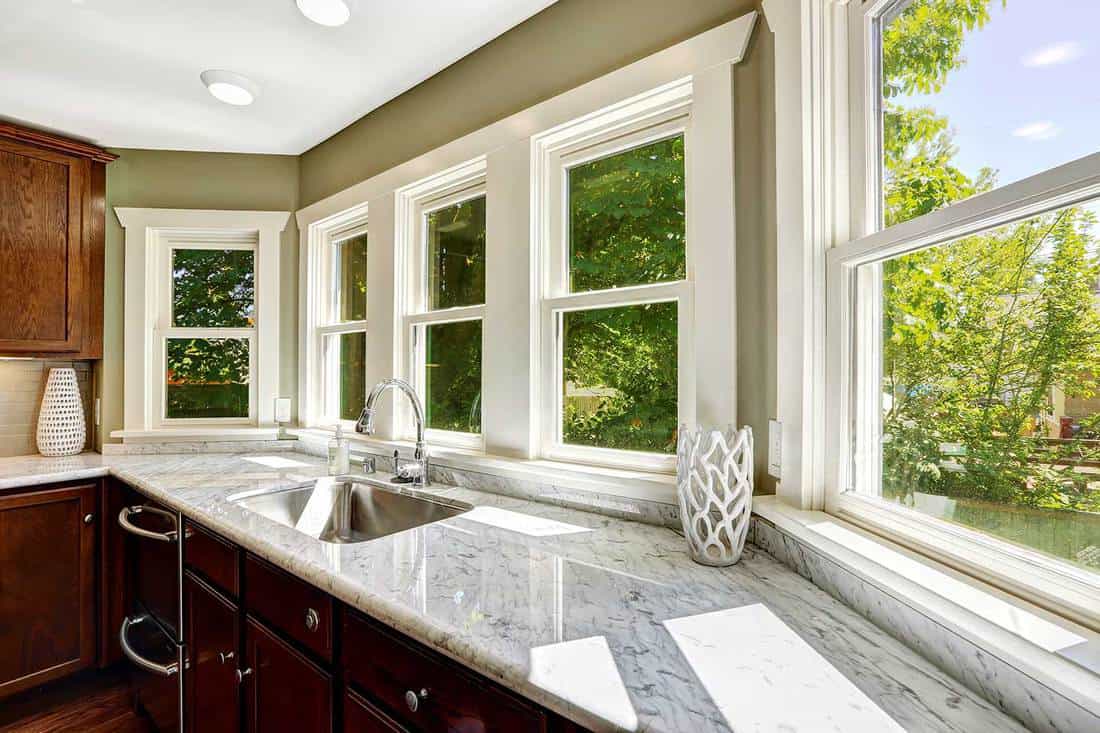
The standard measurement for sliding windows go from a height of 24 to 60 inches and a width of 36 to 84 inches.
What Is A Pass-Through Window?
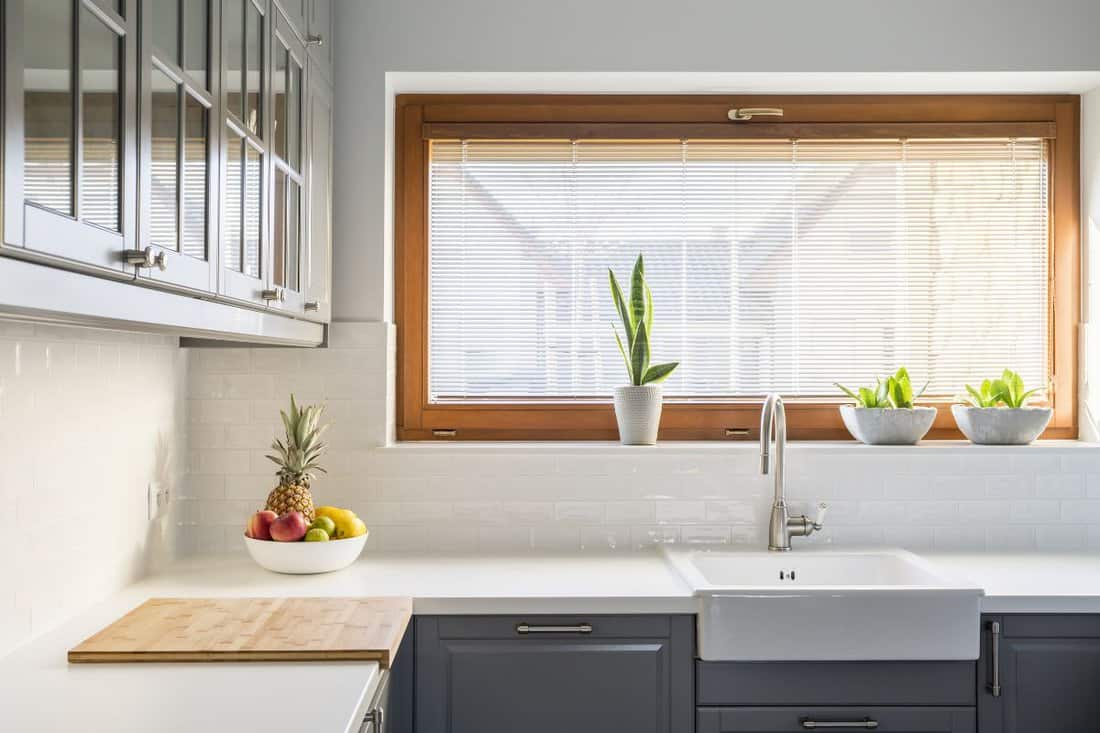
Though it might not be something you originally think about when designing your home or a new kitchen, a pass-through window can be a great addition to your home. A pass-through window is a space cut out from walls between related rooms, allowing items to be passed back and forth.
If you have a separate dining room, or frequently dine outdoors, a pass-through window could be exactly what you need to make delivering food to family or friends all that much easier.
A pass-through window can be as small as 16 inches in width up to six feet and be as tall as desired. There are no hard and fast rules for these openings.
How Much Bigger Should A Rough Opening Be For A Window?

The dimensions of a rough opening are extremely important for window fitting and energy efficiency. A rough window opening should be approximately 3/4 inch to 1 inch larger than the size of the window. The opening must be square, level, and perfectly plumb to ensure an exact fit. If the opening isn’t cut correctly, the window might not fit, or there might be gaps allowing valuable hot or cold air out to seep out.
How Do You Measure A Window For A Room?
There are some building codes to consider when decided where to place a window and what size it should be. The International Residential Code (IRC) mandates that window sills on operational windows must be 44 inches from the floor, although windows that do not open or close don’t need that much clearance.

Windows should be in proportion to the room. Consider their surroundings as well. A general rule indicates that no more than 20-30% of the total area of a home should be dedicated to glass, with that number including windows, skylights, or glass doors.
Beyond the IRC, personal style comes into account. Consider how you want your home to look from the inside as well as from the outside. The windows should reflect your sense of style and have proportionate height and width.
Where Should Windows Be In The Kitchen?
Kitchen windows are higher than windows in other rooms in most standard design homes. This is because a large amount of the kitchen is dedicated to counter space and there aren’t huge amounts of open, unused wall space. Windows should be placed in areas that maximize natural light. Most kitchens have a window above the sink at the very least. Windows should not be placed over a cooking surface, as this raises a hazard if someone were to need to reach over a hot stove to open a window.
In Closing
The standard size of a kitchen window most definitely varies. Personal style, space, and cabinet size all have bearing on what will work best for you. Some kitchens don’t even have windows, despite the fact that this isn’t desirable. Although there are guidelines to which you must adhere, flex your creative muscle and pick the window size and style that best represents the look you want.