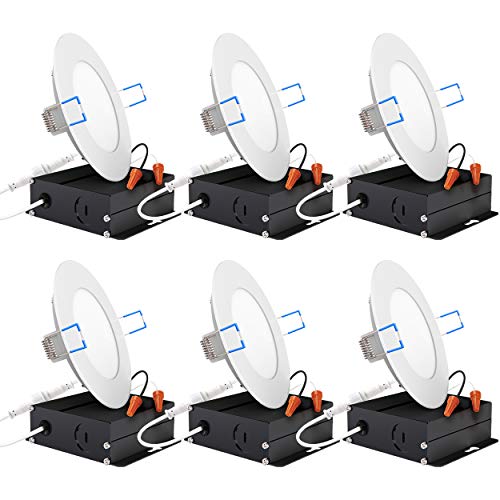It’s incredibly inconvenient when you’re trying to work in your kitchen and there isn’t enough light. Whether you’re chopping vegetables or scrubbing pots, you want to be able to see what you’re doing. This is why optimizing your kitchen lighting is essential. Recessed lighting is a popular choice, but how exactly should you place the lighting? We’re here to help you.
When you place lights in your kitchen, you need to consider two factors: ambient lighting and task lighting. For ambient lighting, you need approximately 1 light for every 25 square feet. For task lighting, you generally want lights to be in line with the edge of your countertop – about 24 inches away from the wall – and centered on important areas such as the sink or stove.
Keep reading for additional information on how to create a safe and pleasant lighting environment for your kitchen!
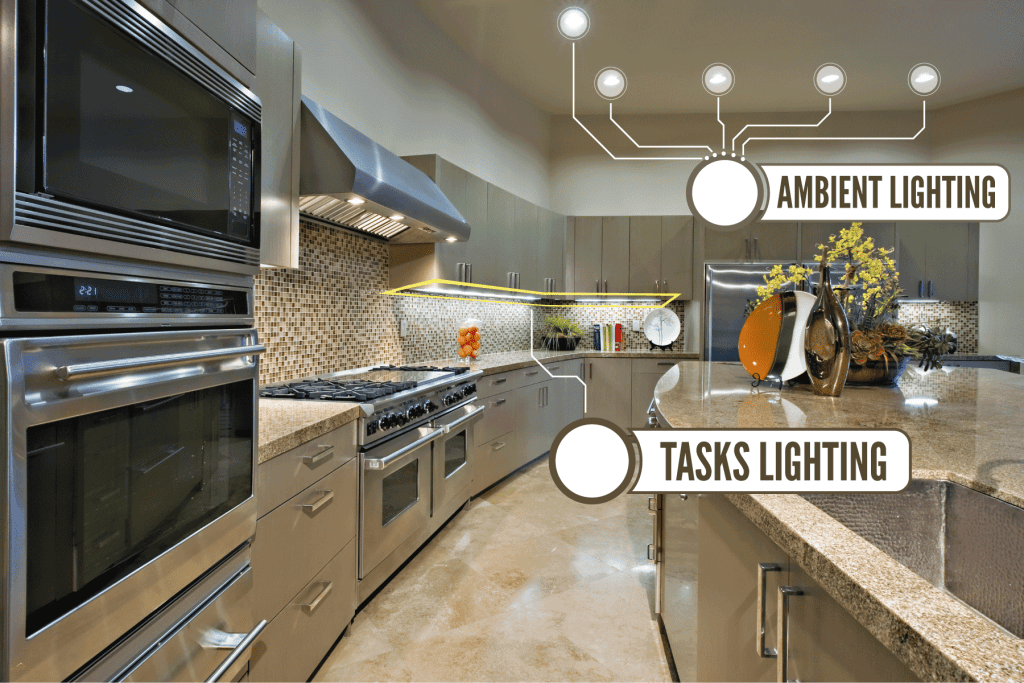
How Far Should Recessed Lights Be From A Wall?
The ideal spacing for recessed lighting depends on its purpose.
For ambient lighting, a general rule of thumb is to divide the ceiling height by 2 to find the optimal spacing between lights. Another guideline suggests that the distance of the lights from the walls should be 1/2 the distance between lights. So for example, if your kitchen ceiling is 8 feet high, you want the lights to be spaced 4 feet apart and 2 feet away from the walls. If your kitchen ceiling is 10 feet high, the lights should be 5 feet apart and 2.5 feet away from the walls.
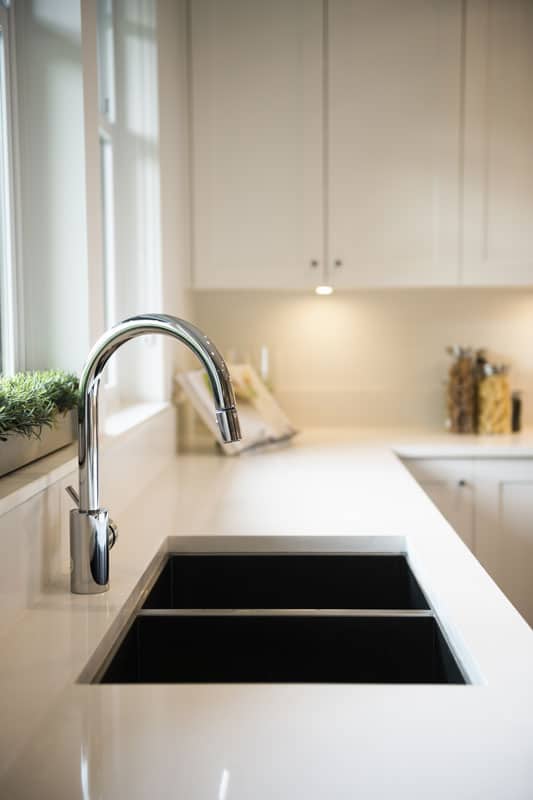
We may include affiliate links and curated AI content to highlight top design styles.
However, many areas of the kitchen require task lighting in addition to ambient lighting. For task lighting, most lighting experts recommend that the light is in line with the outer edge of the counter – about 2 feet away from the wall. A light closer to the wall will waste much of its light, causing glare on any upper cabinets. A light placed farther away will have most of its illumination blocked by a person standing at the counter.
Having shadows cast on your workspace is annoying. Moreover, it’s a safety issue. You need to be able to see what you’re doing when handling sharp knives or hot pans. Keeping your kitchen well-lit can also help you notice and clean spills before they become a slipping hazard.
Check out these lights on Amazon.
Recessed Lights Over A Kitchen Sink: Distance From The Wall
One of the places in the kitchen that most needs light is the sink. Generally, you won’t have upper cabinets over the sink. In that case, you can move recessed lighting closer to the wall. Putting them 12 inches out from the wall will center them over the sink.
Alternatively, measure the distance between your work area and your ceiling and divide that by 4 to get the ideal distance of the light from the wall. If you have 3-foot tall countertops and 8-foot ceilings, that would suggest putting the lights about 15 inches from the wall.
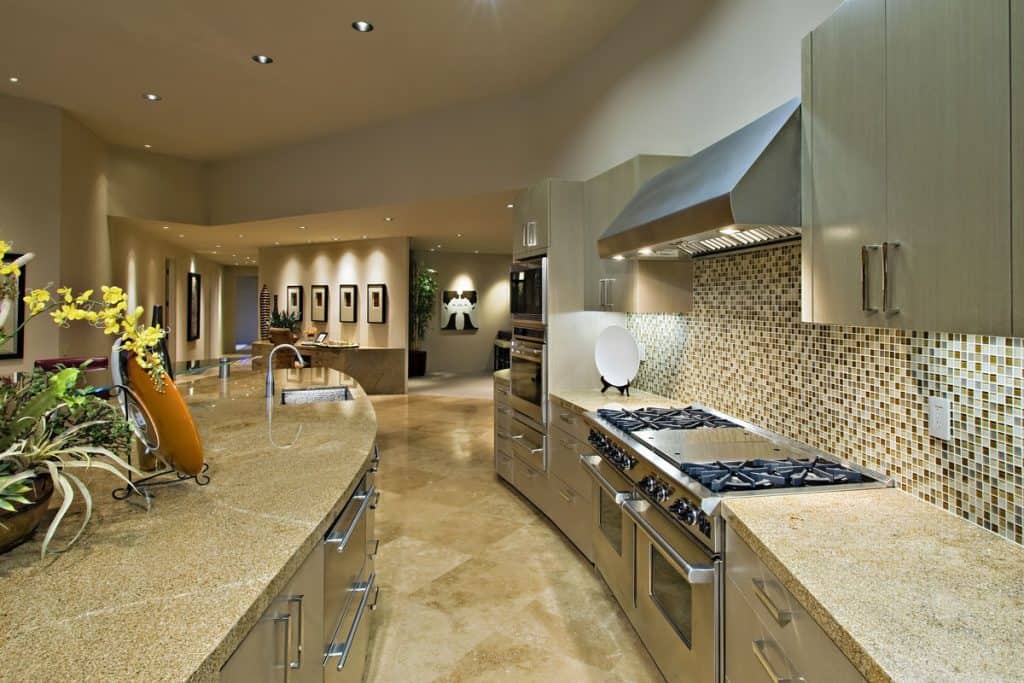
Many people go with 2 recessed lights over the sink rather than just one. If you decide to do so, draw an imaginary line down the center of the sink and place the two lights equidistant from this line to provide optimal illumination.
How Closely Should Recessed Lights Be Placed?
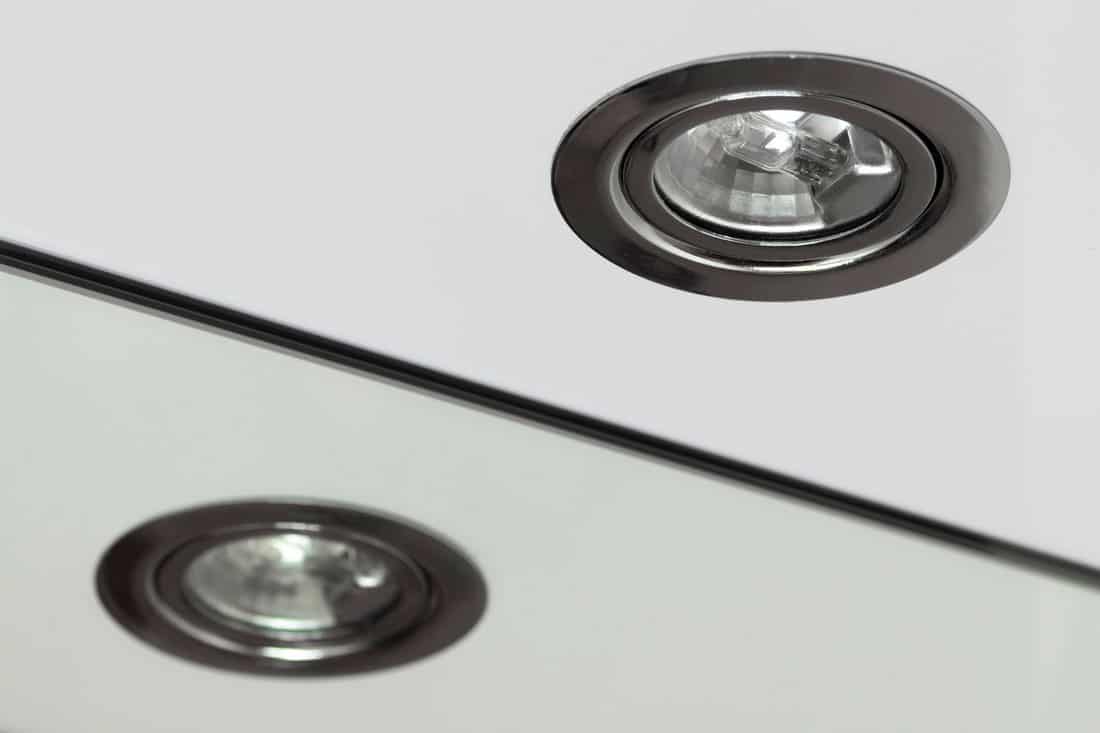
For ambient lighting, a frequently used rule of thumb is to divide the ceiling height by two and use that as the space between lights. So if your ceiling is 8 feet high, place the lights 4 feet apart.
Another rule of thumb is for the distance between lights to be double the distance between the lights and the walls. So for example, if you put lights 24 inches away from your walls in order to line up with the edge of the countertop, the distance between that light and the next should be 4 feet. You might need to tweak this spacing depending on the size and dimensions of your room, of course.
For task lighting, treat the focal area as though it were its own room. Perhaps you want to light your sink or a kitchen island where you do most of the prep work for meals. In that case, you’d place the outermost lights a certain distance from the edge of your workspace and then place any inner lights in relation to those.
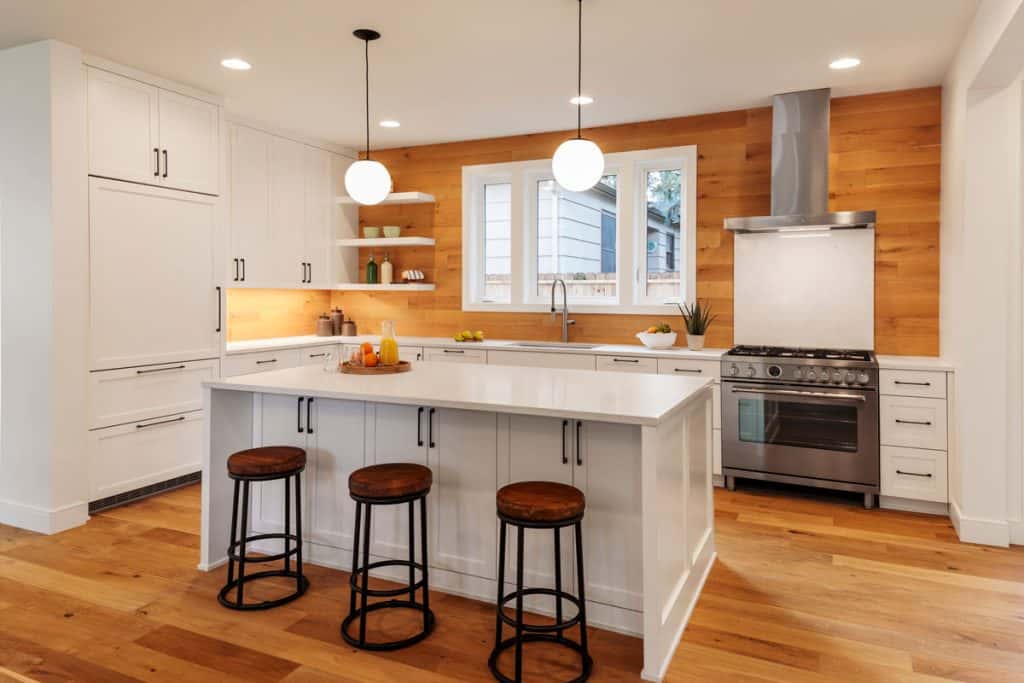
Another consideration is the width of the light beam from your chosen light fixture. If you have deeply recessed lights that only cast a 30-degree cone of light, they will need to be placed fairly close together. If you have flush-mount lights with a 90-degree or more angle, they can be placed farther apart.
How Far Should Spotlights Be From Kitchen Cabinets?
In most cases, your upper cabinets are going to be approximately 12 inches deep, situated above counters which are about 24 inches deep. If you line up the lights with the edge of the counter, this will put them about 12 inches away from the front of the upper cabinets.
In other parts of your kitchen, you might want to illuminate a pantry, fridge, etc. In those cases, you should also place the light about 12 inches away from the front of the fixture you wish to illuminate. This might mean that it’s 36 inches away from the wall. In the case of a large fridge, you might get close to 48 inches!
Galley Kitchen Recessed Lighting Placement
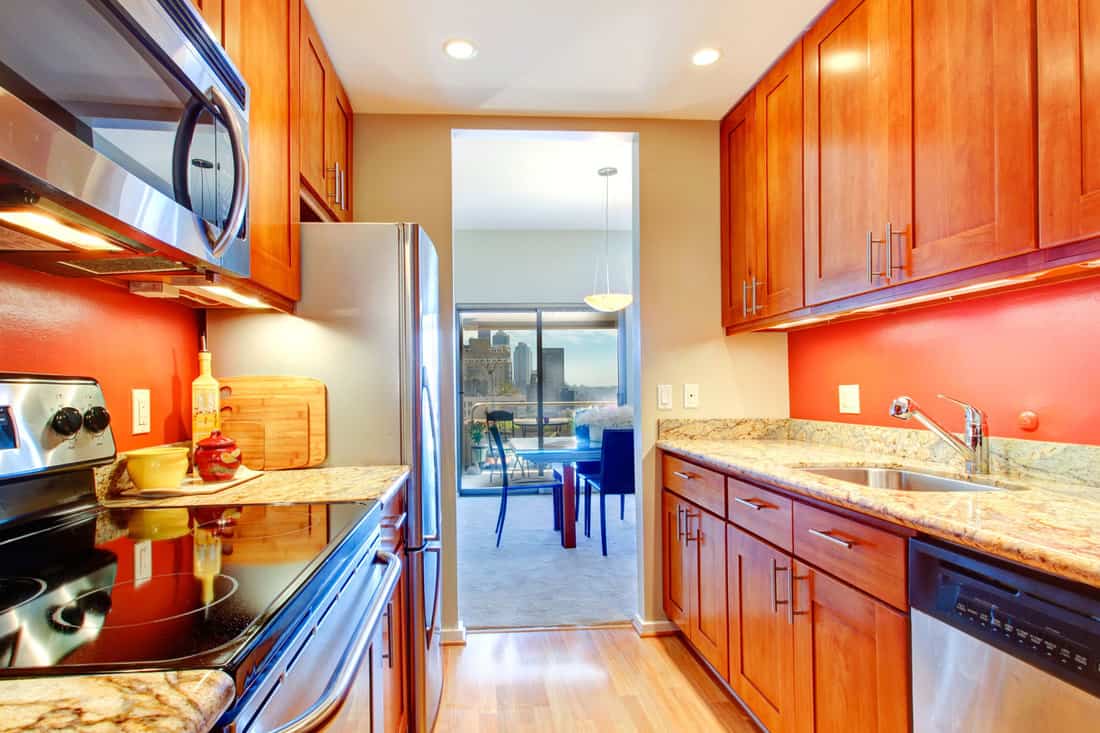
Recessed lighting can be a great choice for a galley kitchen because it doesn’t take up much space and there’s no risk of banging your head on a low-hanging fixture! However, the narrow shape of a galley kitchen can present challenges when it comes to lighting placement.
Resist the temptation to simply run lights straight down the center of the room. This will almost certainly lead to issues with shadowy countertops. Instead, follow the same principles as you would for a larger kitchen. Choosing smaller recessed lights can help if larger ones make your ceiling look cluttered.
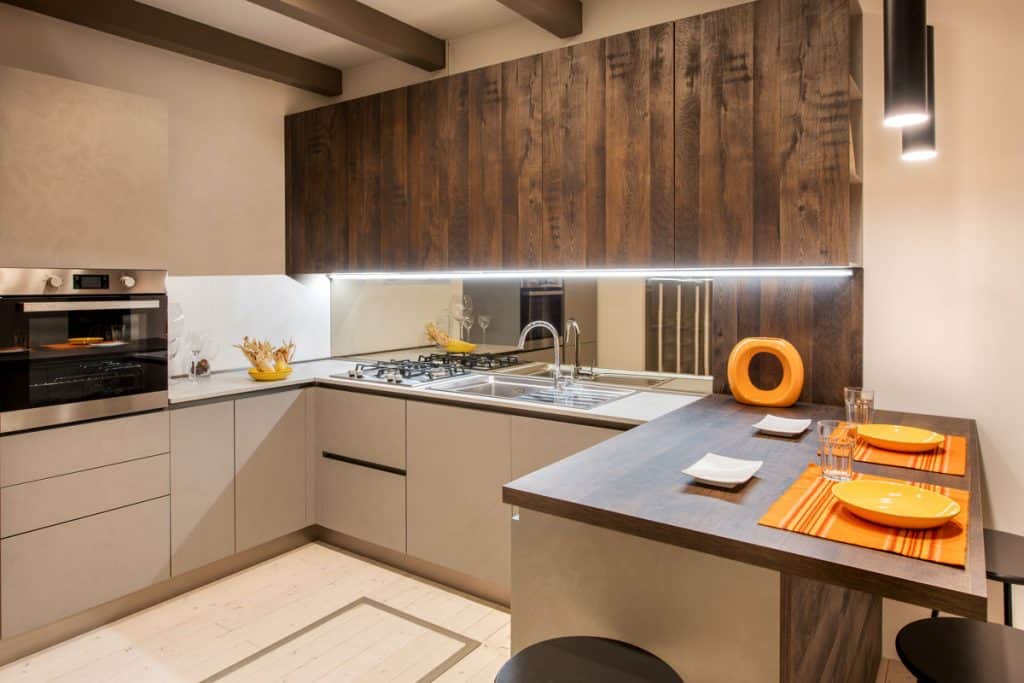
It’s also a good idea in kitchens of any size to keep different zones of lighting on different switches and have the lights be dimmable. This way you can keep light from overpowering a small space by using only as much light as you need. Meanwhile, you’ll still have plenty of light for those gloomy evenings when you need it most.
Check out these dimmer switches on Amazon.
Enjoy A Bright Future In Your Kitchen!
The kitchen is one of the most important rooms in your home. Don’t make yourself suffer through using a kitchen that’s poorly lit. Instead, take the tips we’ve collected above and use them! Now, enjoy your recessed lighting in the kitchen.
