Looking for a new toilet can be a frustrating experience. After all, these products come in a variety of sizes. It makes people wonder how toilets are measured and what measurements they’ll need to pick a suitable option. After some research, we’ve found what needs measuring and how to measure them effectively.
Measuring for a new toilet will require recording five key dimensions:
- Height [floor to toilet seat and floor to tank’s top]
- Depth [toilet’s front rim to the back of the toilet]
- Rough-in [closet bolts’ center to the wall behind the toilet]
- Width [left edge to the toilet tank’s/seat’s right edge]
- Seat [distance between mounting holes and mounting hole’s midpoint to the toilet’s seat front]
But there’s more to the discussion than simply providing the crucial measurements. The following sections will dive deeper into how to measure a toilet correctly. You’ll soon know everything needed to measure and select your new toilet.
How to Measure a Toilet
Measuring toilets can’t begin without a solid, steady measuring tool. Therefore, we’d recommend using a tape measure with some flexibility. It’ll allow you to record these measurements without any issues. Once you’ve chosen a tape measure, it’s time to look at the first measurement.
Height
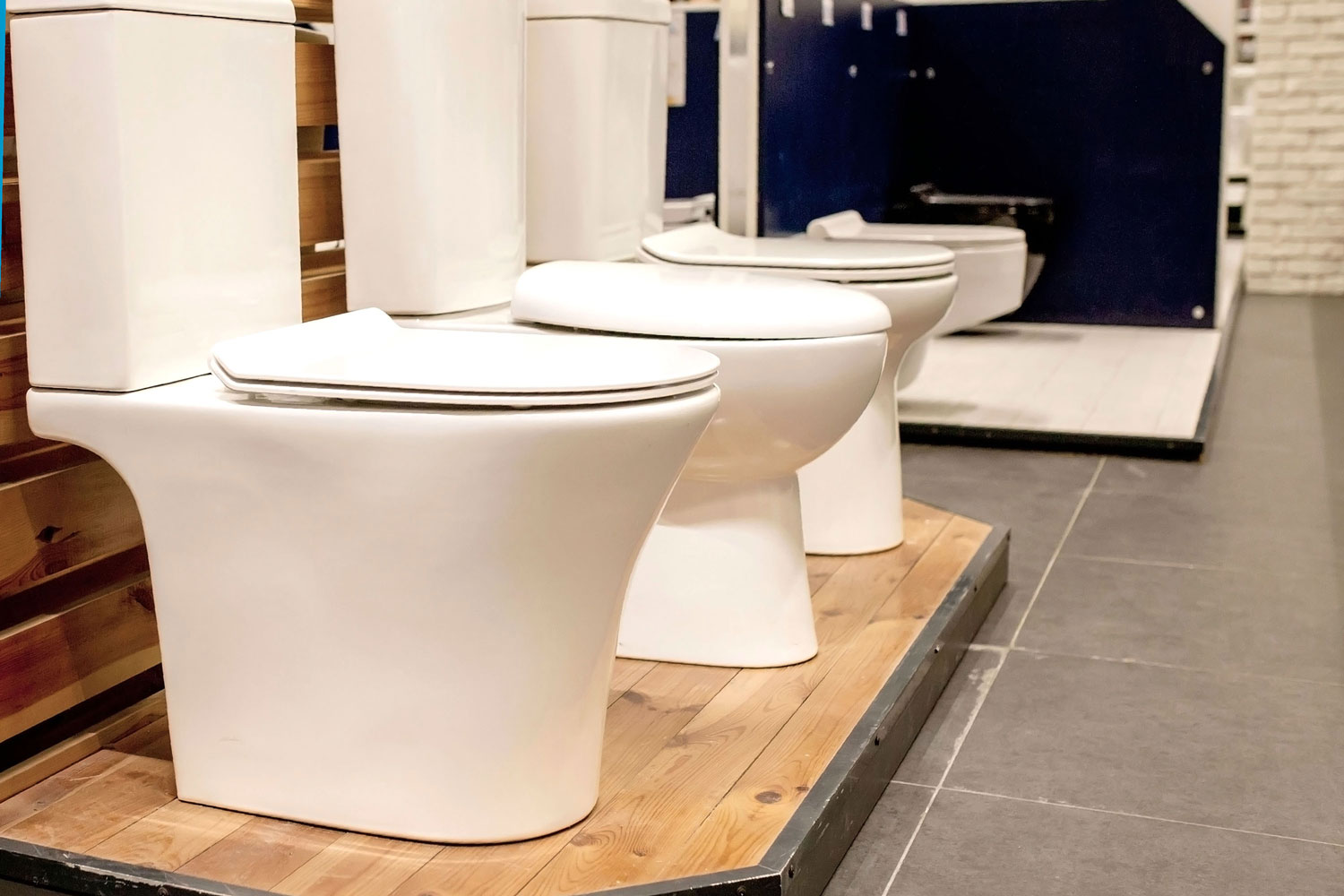
Measuring a toilet’s height is more involved than many other dimensions. It’s a two-step process that begins with measuring from your bathroom floor to the toilet’s top. You’ll then need to record the distance between the floor and your toilet tank’s top.
Both measurements are vital to ensure the toilet can occupy the same space. Otherwise, the new one might be too large and not fit under your cabinets or other storage areas. It’ll only lead you to replace the storage areas or buy another toilet.
Depth
Towel bowls will be oval or round. Rounded options occupy less space than you can expect from oval bowls. But many people choose oval options for their increased comfort levels. In any case, measuring a toilet’s depth won’t change based on the bowl’s type.
It’ll require recording the distance from the toilet bowl’s edge to the back of the tank. From there, it becomes a decision about whether you’re comfortable with this depth level. You can always choose a shallow option if there isn’t enough room in front of your toilet.
Most people find having at least 24″ of room in front of their toilets sufficient. It’ll offer more than enough space to move around and prevent any door from hitting it.
Rough-In
A toilet’s most crucial measurement is the rough-in. It refers to the distance between the wall behind your toilet and the waste pipe’s center. So you’ll need to take your tape measure and measure from the back wall to one of the rear closet bolts’ centers.
In most cases, the measurement will be 12 inches, which is the standard for toilets. But some will have rough-ins be 10 inches or even 14 inches.
Width
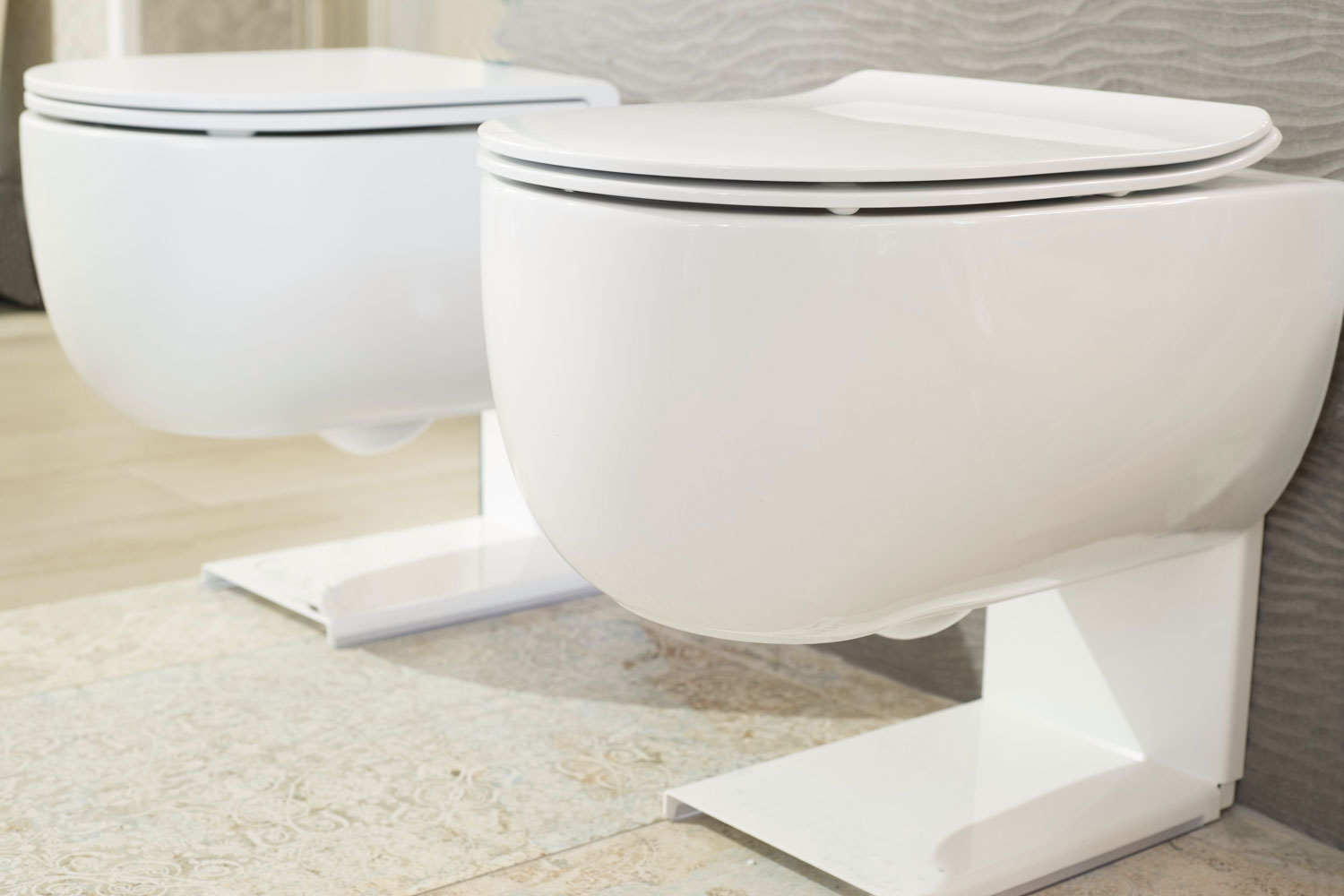
Finding a toilet’s width does cause some people a little confusion. It seems from figuring out whether the toilet seat or toilet tank is wider. You’ll need to grasp this information before measuring its overall width.
Once it’s determined whether the seat or tank is wider, you measure from the left edge to its right edge. This measurement will ensure that the new toilet will be ideal for its intended space.
Seat
Toilet seats will come in one of two sizes, round or elongated. The manufacturer will often indicate its particular style on its package. But the measurement process will also confirm your toilet seat’s type.
First, you’ll need to record the distance between the toilet’s back mounting holes. It’ll often be 5 ½ inches, with a center point of 2 ¾ inches. Next, measure from this center point to the toilet bowl rim’s outside edge.
Round toilet bowls will often measure 16 ½ inches in length. Meanwhile, elongated bowls will be a bit longer at 18 ½ inches.
How Much Space Do You Need Around A Toilet?
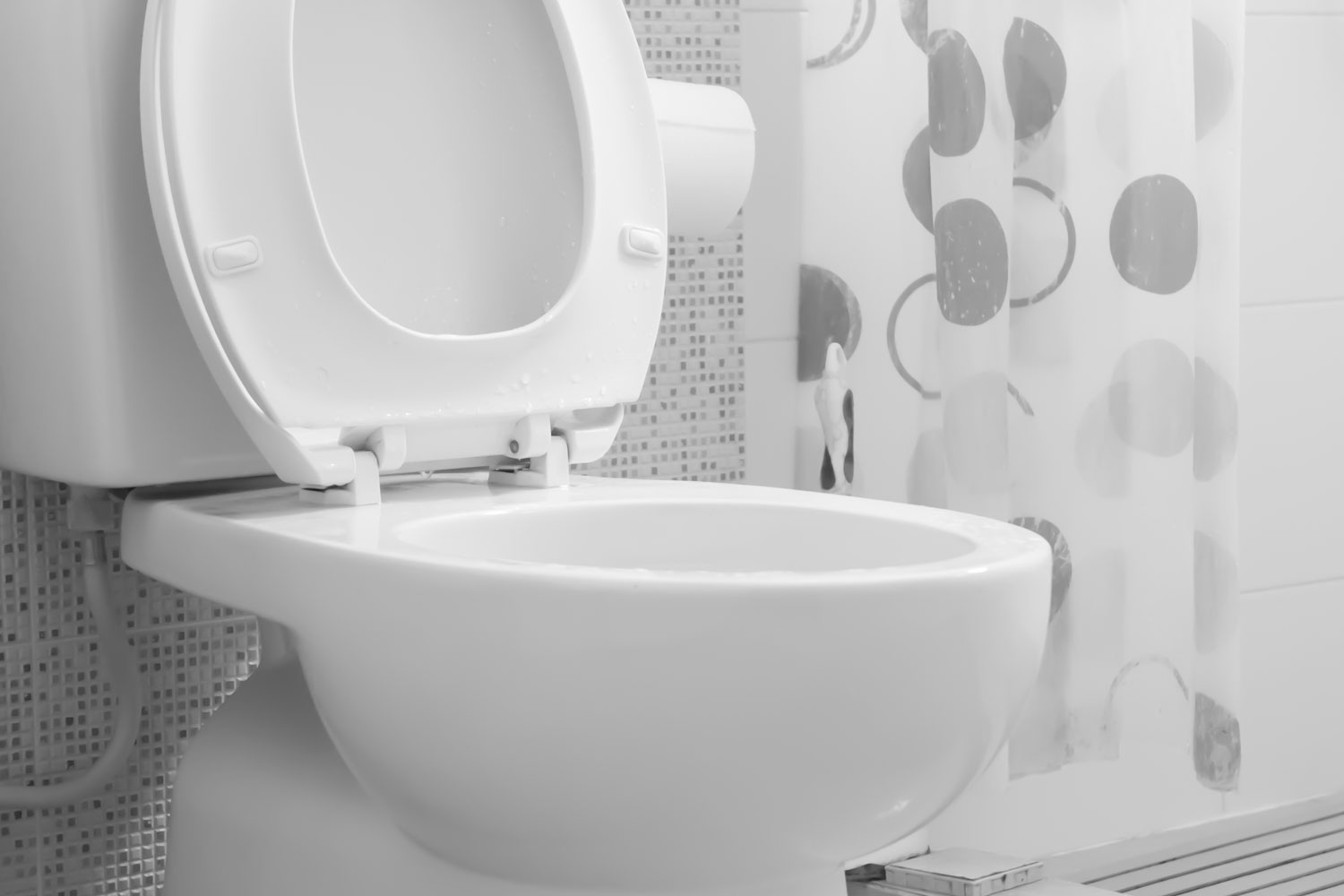
It’s essential to determine how much space is necessary around your toilet. The local building code will govern the appropriate clearance needed around it. It’ll often follow the Uniform Plumbing Code or the International Residential Code/International Plumbing Code requirements:
Minimum Space Required
- There must be at least 21 inches of clearance in front of your toilet. It’s a requirement for all bathroom fixtures, such as a sink, bathtub, or shower.
- Your toilet’s centerline will need to be at least 15 inches from the sidewall.
- Homeowners need to provide a floor space of at least 60 inches long and 30 inches wide when designing the area for their toilets.
- If you’re looking to place other fixtures [a bidet] near the toilet, there must be 30 inches between their centerlines.
Of course, these guidelines are the absolute minimum to use your toilet. So these are more for extra small bathrooms or spaces, which makes them rather unappealing in regular-sized bathrooms. We recommend sticking with the National Kitchen & Bath Association guidelines whenever possible:
National Kitchen & Bath Association Recommendations
- Provide 30 inches of clearance in front of your toilet. It’ll offer a comfortable situation with more legroom. Plus, it’ll come in handy whenever a taller person uses the bathroom. They’ll need much more room than what the minimum space would offer.
- Look to increase the distance between the centerlines of fixtures to 36 inches. It’ll make the entire room feel less crowded.
- You’ll also want to increase the distance between your toilet’s centerline and sidewall to 18 inches.
Overall, the differences between both guidelines aren’t too extreme. But the NKBA’s recommendations make a massive difference in their comfort level. It provides enough space to make regular-sized bathrooms more comfortable and appealing.
But homeowners with master bedrooms won’t need to worry about guidelines. They often have more room where meeting clearances minimums aren’t an issue. In any case, it’s worth discussing with an expert if you feel uneasy about installing your toilet.
Should a Toilet Tank Touch the Wall?
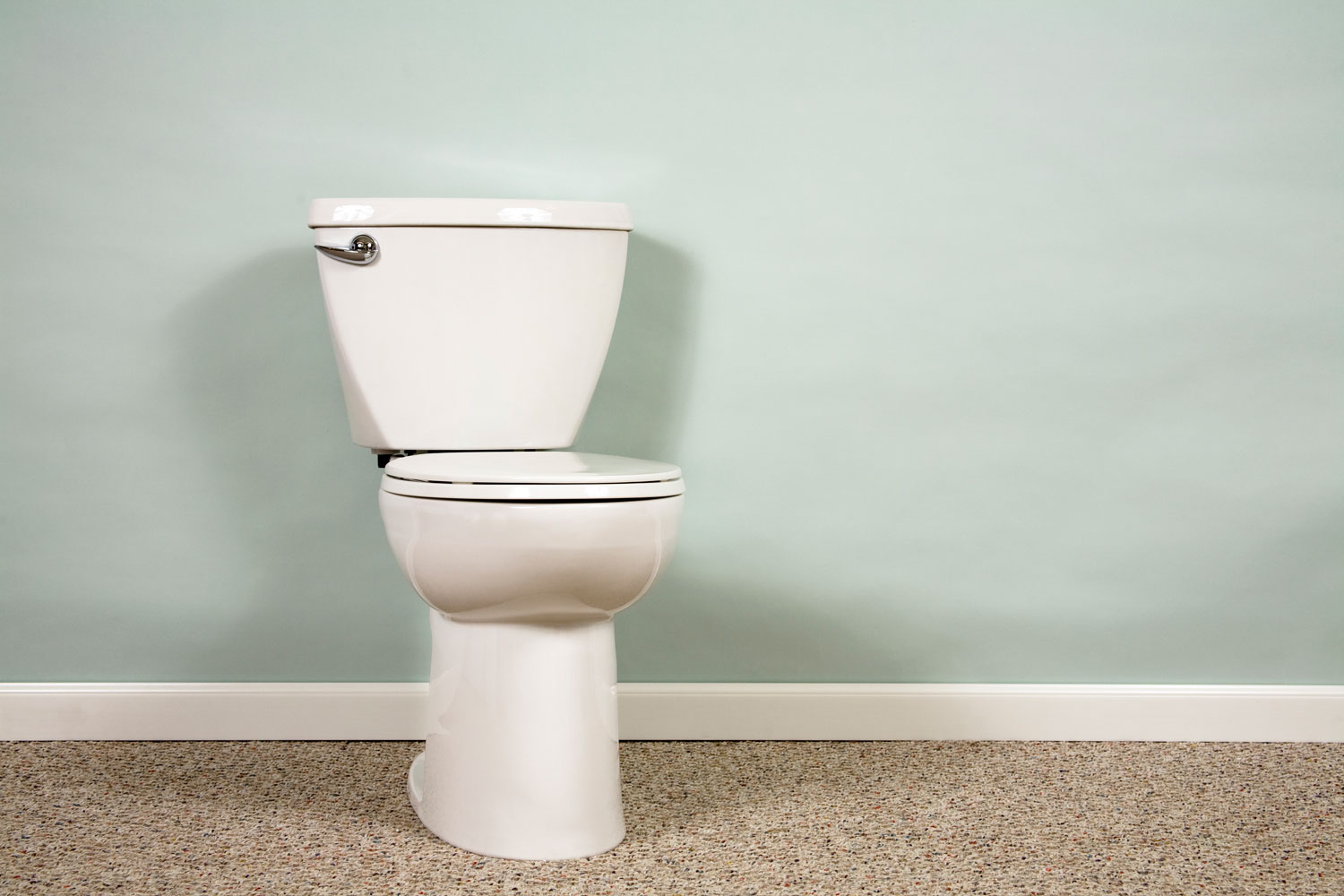
If you’re installing a toilet, this question will pop into your mind. But there isn’t a specific distance that a toilet tank needs to be from the wall. So instead, this discussion will likely come down to your preference on its overall look.
It’s essential to note that the rough-in measurement will determine whether a tank touches the wall. If your rough-in is shorter, it’ll offer a little space. But a longer rough-in might end up touching the back wall.
Anyone who doesn’t want their toilet touching the wall should consult a professional. They shouldn’t have any issues fixing it for you. But, of course, it will cost money to change this slight appearance problem.
What is the Standard Size of a Toilet?
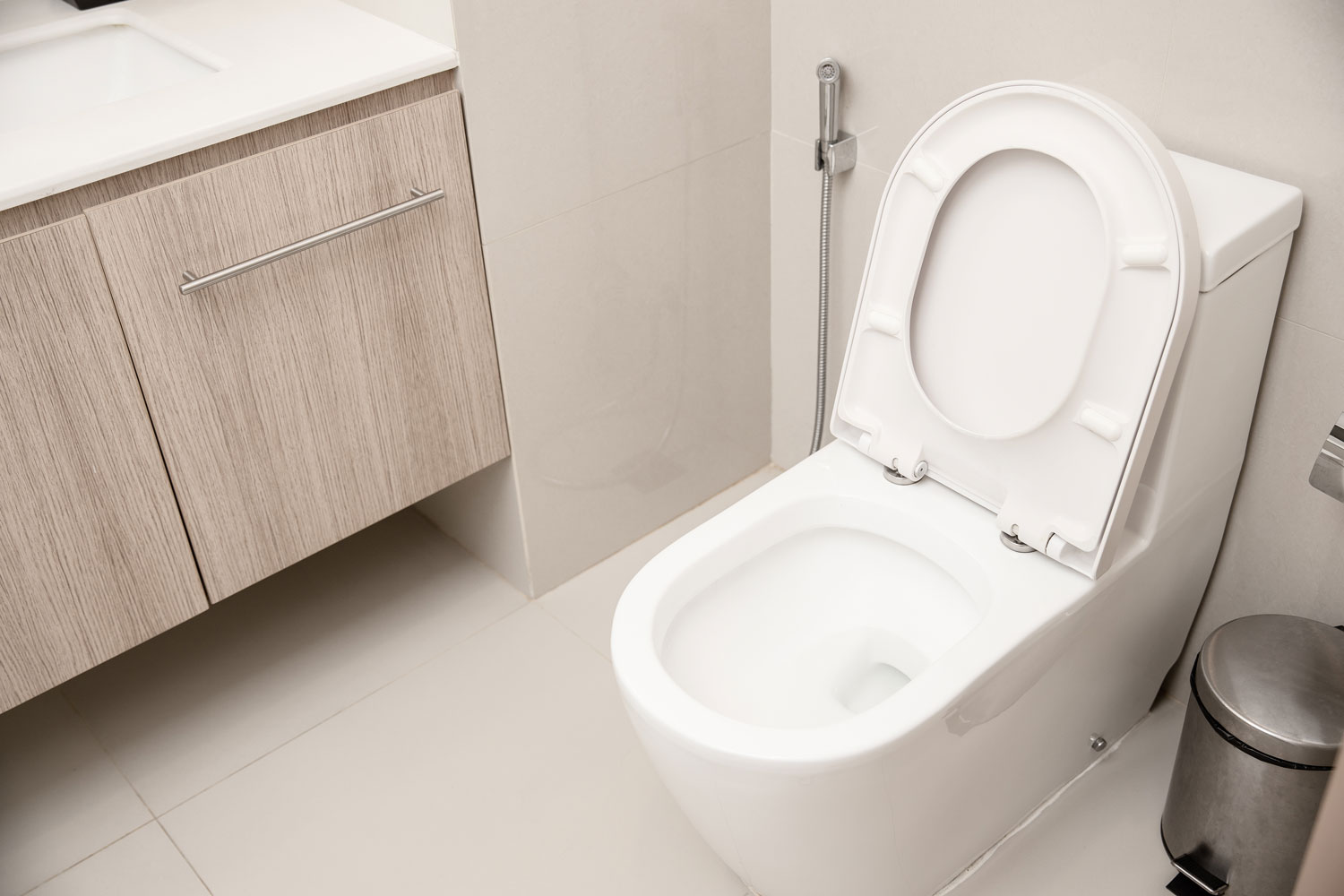
A logical follow-up question to our discussions would be what is the standard size of toilets. You won’t be too surprised to know there’s some variation in standard residential toilet sizes. But most of them will be between 28-30″ deep, 27-32″ high, about 20″ wide, and a 10-14″ rough-in.
In Closing,
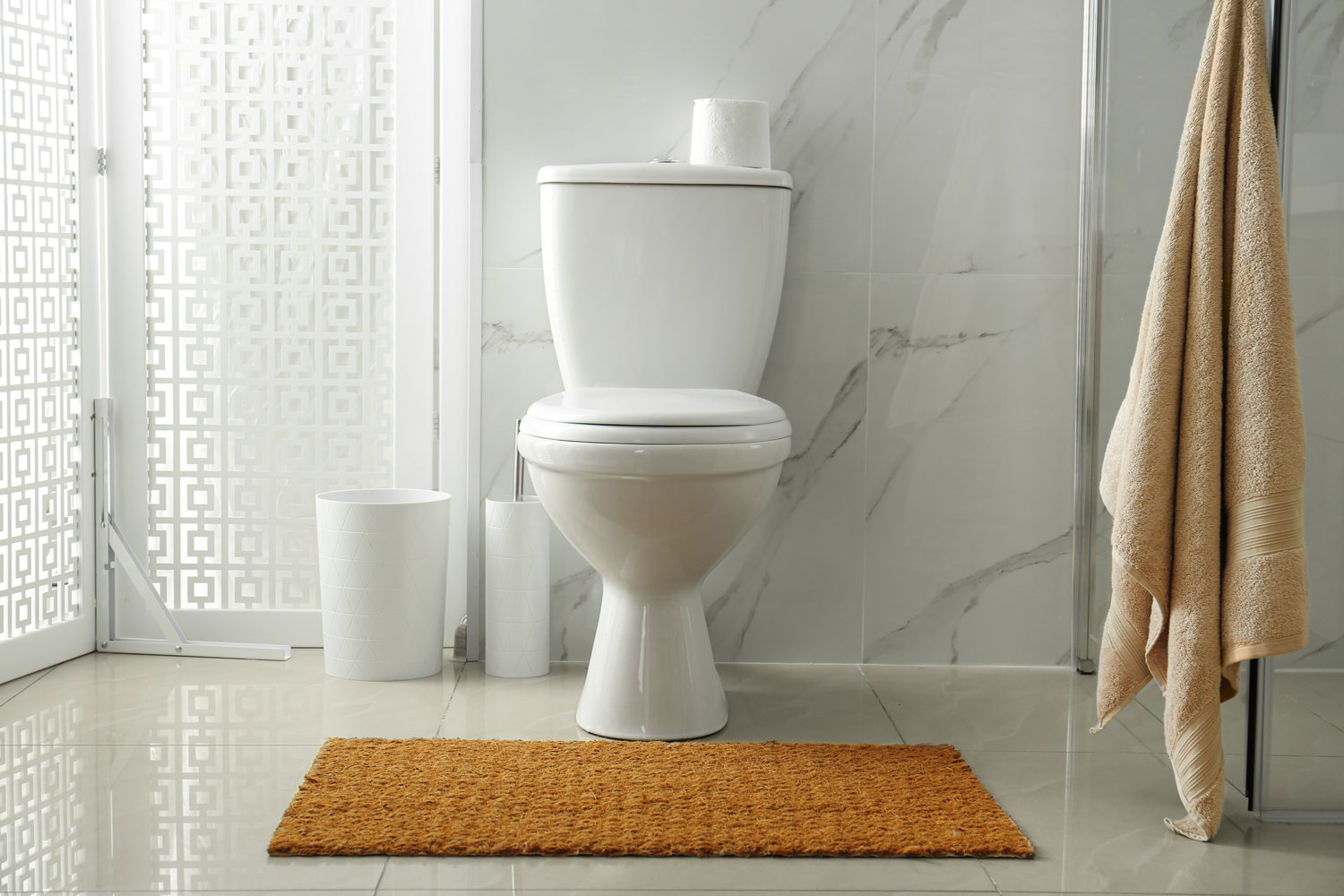
Measuring a toilet will start with having a solid, reliable tape measure. Use it to find the toilet’s height, depth, rough-in, width, and seat measurements. You can then compile these measurements to find a new toilet capable of fitting into the same space with ease.