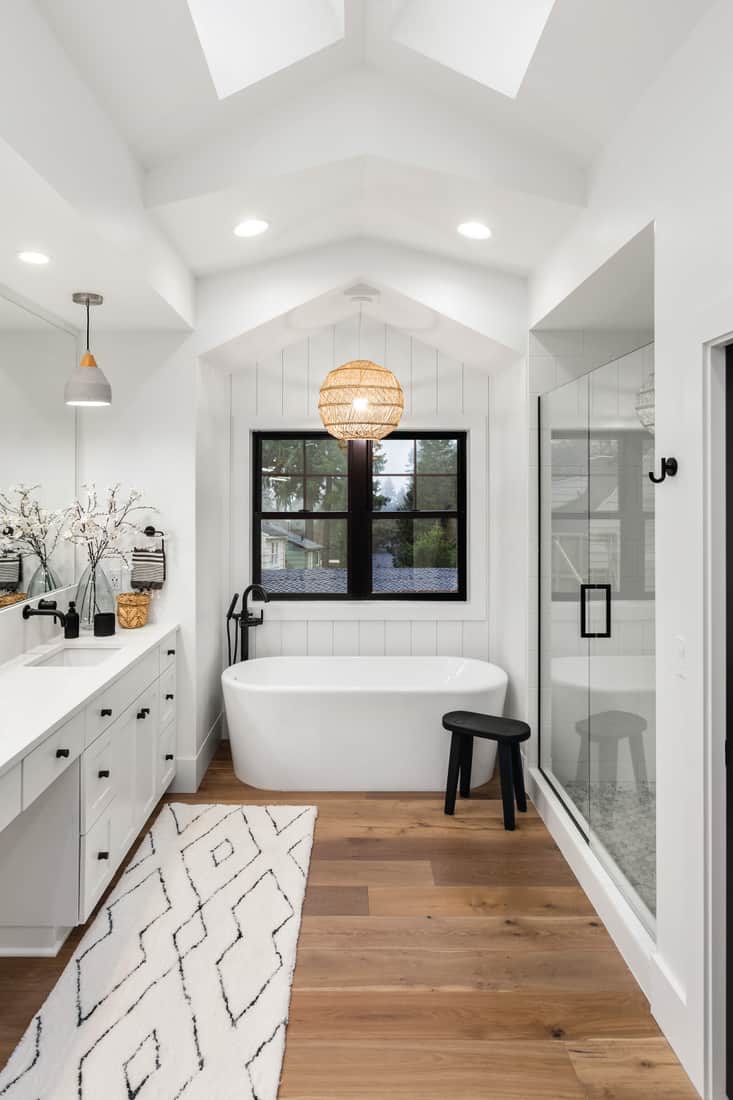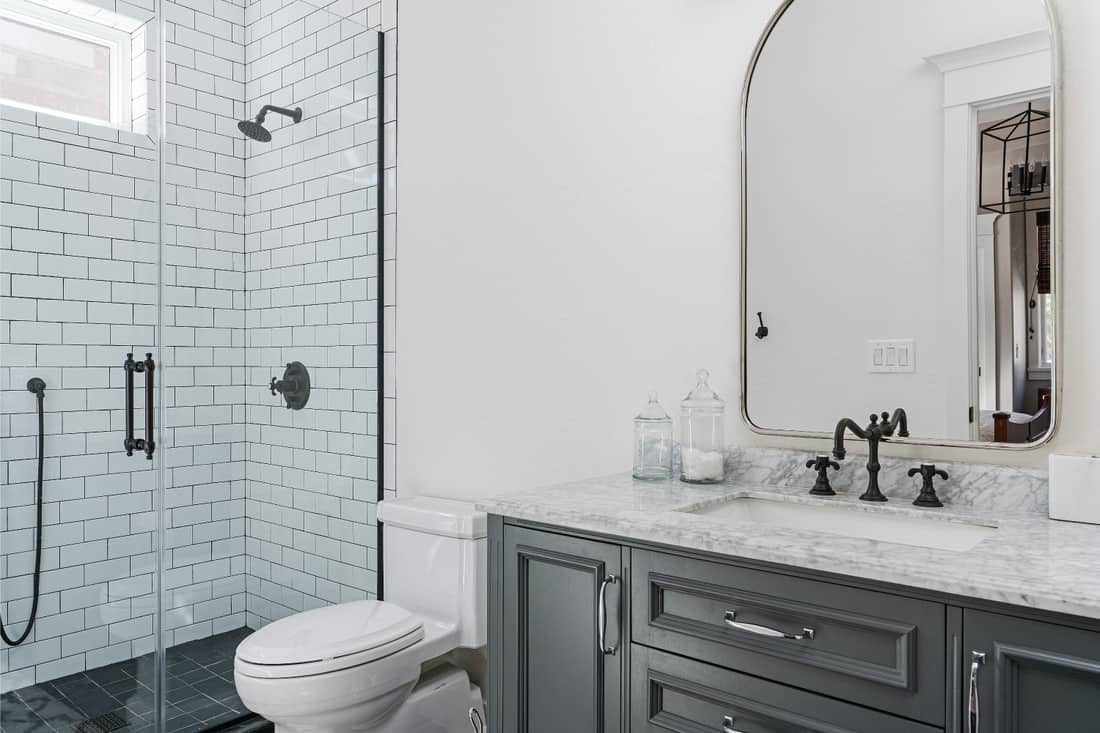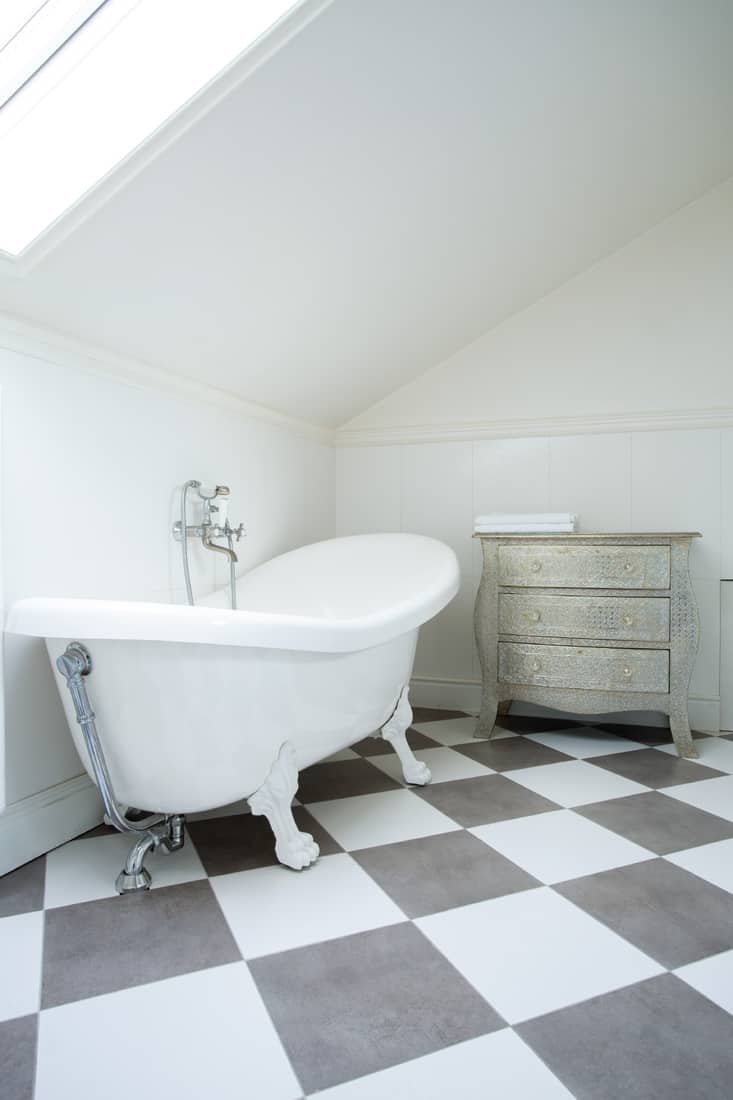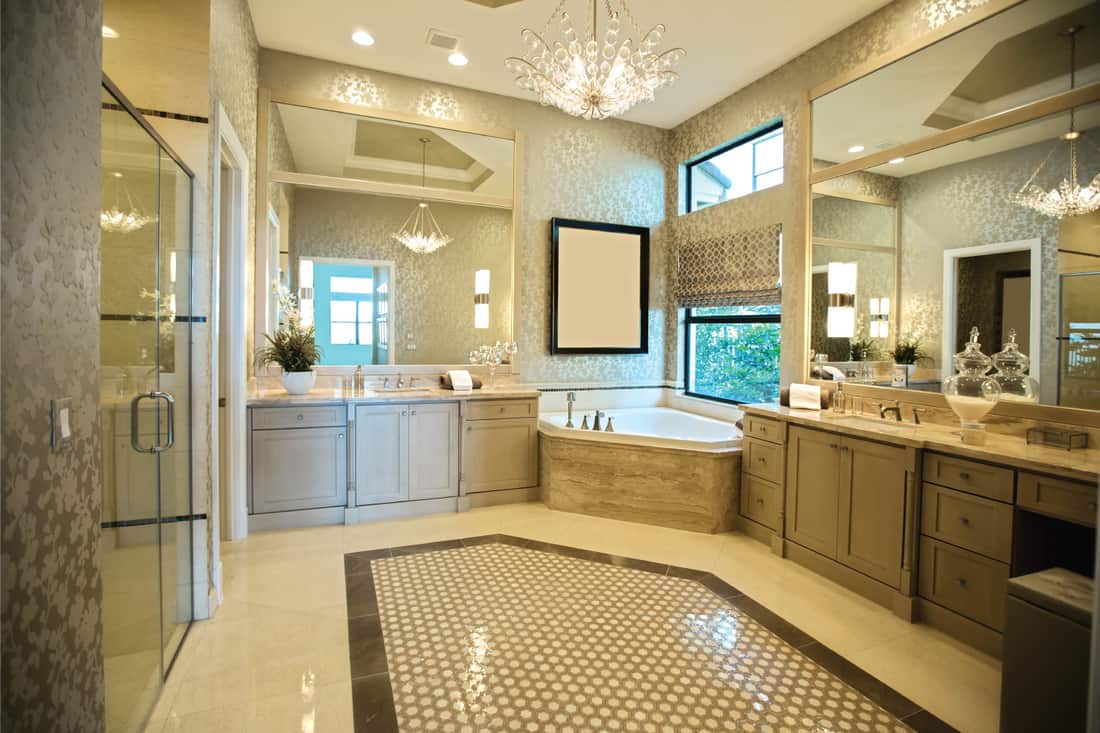You might have noticed that the term bathroom is a loose term for a necessary room that we use for a number of very important reasons. You might also have noticed that not all bathrooms look the same, have the same features, or give the same feelings as others do. This is because all bathrooms are not equal.
Bathroom layouts can vary drastically depending on the intent of the specific bathroom. Each kind of bathroom serves a similar, but slightly different, purpose. The different types of bathrooms are as follows:
- Full
- Three-quarter
- Half (aka powder room)
- Quarter
- Master
- His & hers
- Jack & Jill
- Guest
- Bathroom/laundry combo
Still have more questions about what these bathrooms should look like? Stick around, we’ll discuss each type of bathroom in greater detail, including typical layouts, common features, and a photo illustration.
Types Of Bathrooms
All bathrooms generally serve a very similar purpose. It is a dedicated room in a personal or professional space that is used for any combination of the following: cleanliness, appearance, relaxation, privacy, human waste management, and/or laundry. While all bathrooms are suited for at least one of these tasks, not all types of bathrooms can accommodate all of these tasks in an equal fashion.
Full Bath

A full bathroom refers to a bathroom that has at least one of every component: toilet, sink, shower, and bathtub. There are some cases where a full bath can have more than one of any of these components. However, in order to be categorized as a full bath, it must contain at least one of all four items.
Layouts
There are many layout options for full bathrooms. In some cases, you may have a bathtub and shower combo. In other cases, you may have a separate bathtub and a walk-in shower. Some full bathrooms have just a single sink. However, it is fairly common for a secondary sink to accompany the first if space allows.
Besides the normal fixtures in a full bathroom, it is also very convenient to have a tidy storage space to store bath towels, hand towels, and washcloths. Storage space around the sink is a great option for storage of overflow shampoos and other products.
Commonly, over the counter medications, prescription medications, bandaids, other first-aid materials, as well as cosmetics and perfumes are stored in a cabinet located above the sink or toilet.

Click here to see this jewelry holder on Amazon.
Three-Quarter Bath

A three-quarter bath is a bathroom that contains only a toilet, sink, and a walk-in shower OR a bathtub. In this type of bathroom, there is not a shower-bathtub combo option. That would make it a full bath.
These days, more modern homes and buildings that are being built have a tendency of using three-quarter baths interchangeably as a full bath. While they are not the same thing by definition, these new structures and remodels are showing less of a demand for bathtubs by opting for a walk-in shower instead.
Layouts
Layouts for these kinds of bathrooms will vary based on the space in the room. But much like full baths, you can also have dual sinks if space allows for it. Additional storage space can generally be found around the sink or the shower. These storage spaces work very well for additional toiletries, towels, and sometimes even linens.
You’ll find that medications, first-aid materials, cosmetics, perfumes, and the like can all be stored exactly the same as if it were classified as a full bath. Essentially all of the same purposes fulfilled with a full bathroom can be easily fulfilled with a three-quarter bathroom.
In fact, the only purpose this type of bathroom cannot fulfill is the desire to relax in – or otherwise use – a hot bath. To discover more differences between these two layouts, read our post What Is A 3/4 Bathroom? (Compared To A Full Bathroom).
This relaxation dilemma can be easily combatted by simply adding a small spa chair to your walk-in shower. This will give you space to sit if you’re a lady who needs to shave her legs or just a place to sit to let the hot water wash over you while you relax into it.

Click here to see this spa chair on Amazon.
Half Bath (AKA Powder Room)
SaveCaroline RHome Design
A half bath, otherwise known as a powder room, is a bathroom that has only a sink and a toilet. Usually, the placement of this type of bathroom is in a high traffic area where guests who stop by would have ease of access.
In order to remain classified as a powder room or a half bath, the room must not contain a bathtub or a shower. These spaces are generally smaller in size than other types of bathrooms. More often than not, common bathroom items such as medications, first-aid, cosmetics, and cleaning supplies would not be kept in this small area.
More commonly, you’ll find these storage spaces contain additional products needed for that bathroom. Items such as extra hand soap, toilet paper, kleenex, and hand lotion are good things to keep on hand in case you happen to run out while the room is occupied by a guest.

Click here to see this storage option on Amazon.
Quarter Bath

A quarter bath is a bathroom space dedicated to only one of the four primary needs a bathroom serves. In a quarter bath, you can have either a toilet, sink, shower, or bathtub, but no combos of the different components. These bathrooms are common in unfinished basements or workshops where the only purpose for the bathroom is to serve that one need.
This style of bathroom is very basic and it is likely that the walls surrounding it are not as solid as traditional bathroom walls would be. As a result, you may find that there is not a lot of extra space for items that are normally stored within a bathroom.
Master Bath

Some may refer to it as a master bath. Others will say there is a master bedroom with an adjoining bath. Or in a fancier fashion, you might hear someone refer to it as a master with an en suite bathroom. No matter which term you prefer, a master bath refers to the bathroom that is attached to the largest bedroom or master bedroom in a house. Homes can have more than one master bedroom with attached bathrooms.
Typically, it is safe to assume that the master bath will include all four plumbing fixtures of a bathroom and, as a result, would also be classified as a full bath. However, this is not always the case. A master bath can be a very small powder room, a three-quarter bath, or a full bath. Each home is designed differently. Thus, houses have different layout options based on the square footage available for the bad/bath combo suite.
When you think of a master bathroom, it is likely that you envision a large space with many uses and features. These features probably include dual sinks, dual shower heads, a cosmetics vanity, comfort height toilet, custom storage shelves, a claw foot tub or a jacuzzi tub, slip-resistant and heated flooring. Then there are other glorious details like luxurious lighting and lavish, plushy robes. And well, in many cases, you’re probably right.
However, the truth is that master baths can come in different sizes and designs. Some are extremely luxurious and feel like a spa when you walk in, while others just feel like a very convenient and functional full bathroom.
Layouts
Some of these bathrooms will have a beautiful tub and a separate walk-in shower, a smaller, private room for the toilet, and a secondary vanity countertop purely for cosmetics, in addition to the dual sinks and tons of storage space. Others may have a shower and bathtub combo with a large, custom storage cabinet and only one sink with extra space for cosmetics.
The bottom line is, there are many different layouts and design styles for master bathrooms. Think about the way you want to feel when you walk in. Combine that with purposes the bathroom needs to serve, and add a splash of your favorite color – you’ll have a room you love!
His & Hers
His & her bath generally falls into the category of a full (or three-quarter) bath as well. This is because the only difference is the fact that his & her bathrooms have dual sinks. The concept is that both partners can have their own sink. This can come in handy when you have to brush your teeth at the same time or are preparing to leave the house together and both need counter space in the bathroom.
Sometimes the term “his & her” bath is interchanged with “Jack & Jill” bath (which we’ll explain next). However, his & her baths are generally baths that extend off the master bedroom (making them a full, master his & her bath). If they are not part of an en suite, then they’re typically used in the least frequented space by guests in a second bathroom. Your company might use this room in a pinch, but the concept of his & her bathrooms was not originally intended for guests.

Check out these his & hers towel hooks on Amazon.
Jack & Jill Bath
A Jack & Jill bathroom is very similar to a his & hers bathroom in the sense that it is intended for dual usage from two parties. The persons sharing the Jack & Jill bathroom are frequently siblings or roommates. This is an important distinction because the Jack & Jill bathroom is designed to offer more privacy than a typical his & her bath would. These bathrooms have two entrances: one for each room.
Layouts
There are several ways that a Jack & Jill bath can be laid out for optimal usage. The bathroom is designed to separate elements of function within it. This could mean that the toilet has a private space, the bathtub has a private space, and the sinks have their own space. However, the way it is laid out can vary greatly from bathroom to bathroom.
Some may have a nook off each bedroom before entering the bathroom space. These nooks would contain a sink and possibly a medicine cabinet, drawers, and a vanity cabinet.
Once you enter the bathroom space, generally the toilet would have its own private area closed off by a wall or a door, and the bathtub/shower would have another separate space. With this layout, the bathroom can be used by both parties at once, while keeping private space to accommodate each individual.
Other designs would put the two sinks together in a bit of a powder room style space before coming to the door that leads to the bathtub and toilet area of the bathroom. This still allows for some separation but also leaves some commonly shared spaces as well.
The functions of this bathroom will meet the same needs as a full bathroom will. However, the added bonus is the additional thought behind the design for optimal privacy while sharing space.
Bathroom/Laundry Combo
Sometimes small spaces can require creative thinking and solutions to capitalize on prime real estate space in the bathroom. Enter the bathroom/laundry room combo. This style of bathroom can really be any of the aforementioned bathrooms above. But it has the added functionality of a washer and dryer.
Layouts of these spaces vary widely. Some rooms have enough space to have a full bathroom and a full laundry room set up. Other spaces will have a stackable washer and dryer next to a half bath. Sometimes space is a problem when trying to put too many functional pieces inside one space.
In Closing
Although bathrooms all share the goal of meeting some of our very basic needs, not all bathrooms will serve all of the same purposes as well as others do. When it comes to getting the most out of your bathroom, the type of bathroom you have and the layout you choose will dictate the tasks it will serve and the feelings you get when you walk in!