The living room is the focal point of the home, the space where family and friends gather for hours of conversation and fellowship. It’s also the preferred space for watching TV and movies, playing games, and more. As such, it’s critical to have a strategic living room layout that fosters the desired mood and sets the decorative tone for your house.
Rectangular living rooms are quite common, but with the right layout plan, you can convert your rectangular living room into a spectacular space that’s anything but ordinary. For your convenience, we created a list of 5 rectangular living room layouts to give you some creative inspiration. Let’s get started, shall we?
1. L-Shaped Couch With Two Chairs
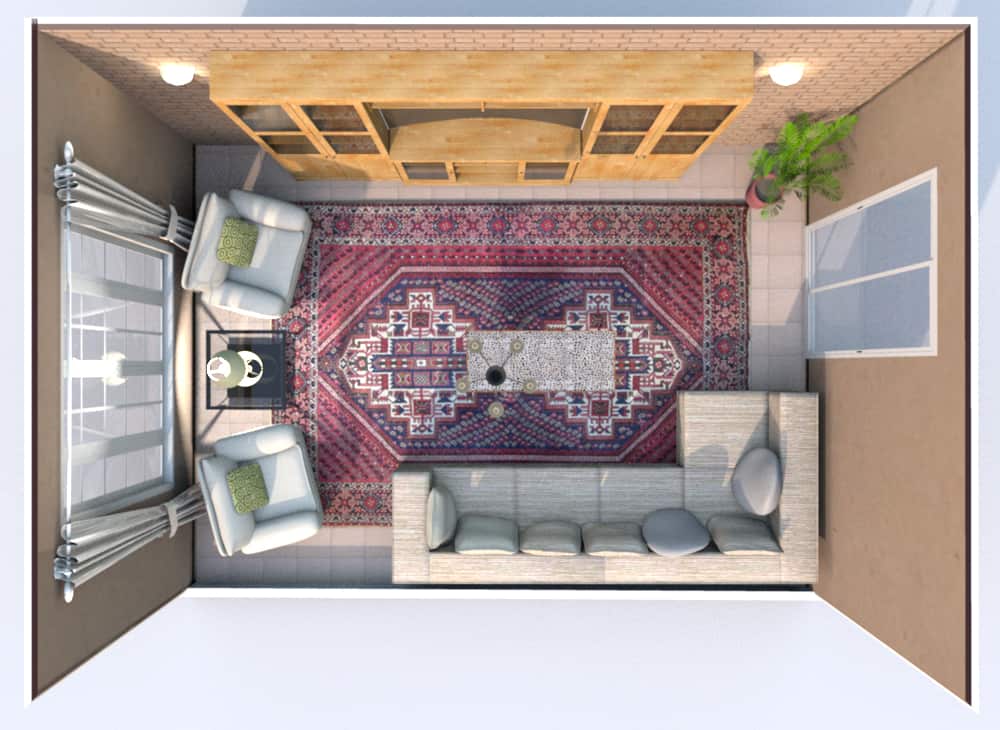
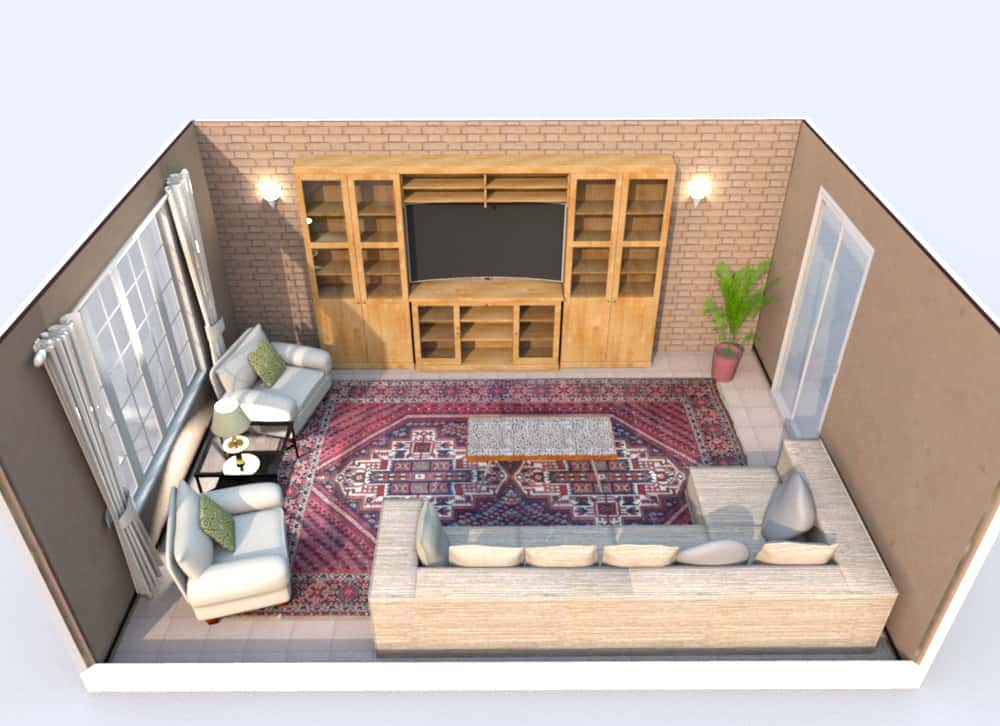
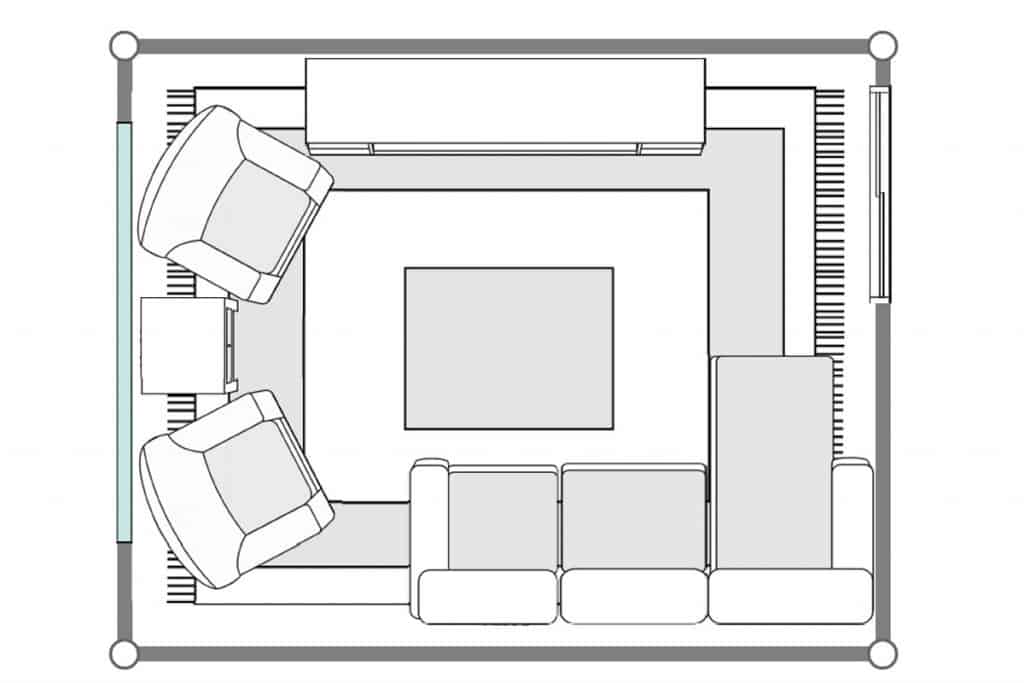
This living room features a long L-shaped couch facing the entertainment center along with two large sitting chairs. A rectangular coffee table sits at the center of the room, adding balance and creating cohesion.
A large area rug sits under the furniture, creating a cozy ambiance and tying the space together. The layout of this living room facilitates both conversation and TV watching. This floorplan also allows ample space for a rather large entertainment center.
Modern Glass Side Table
Click here to see more on Amazon.
2. Couch, Loveseat, And Two Small Chairs
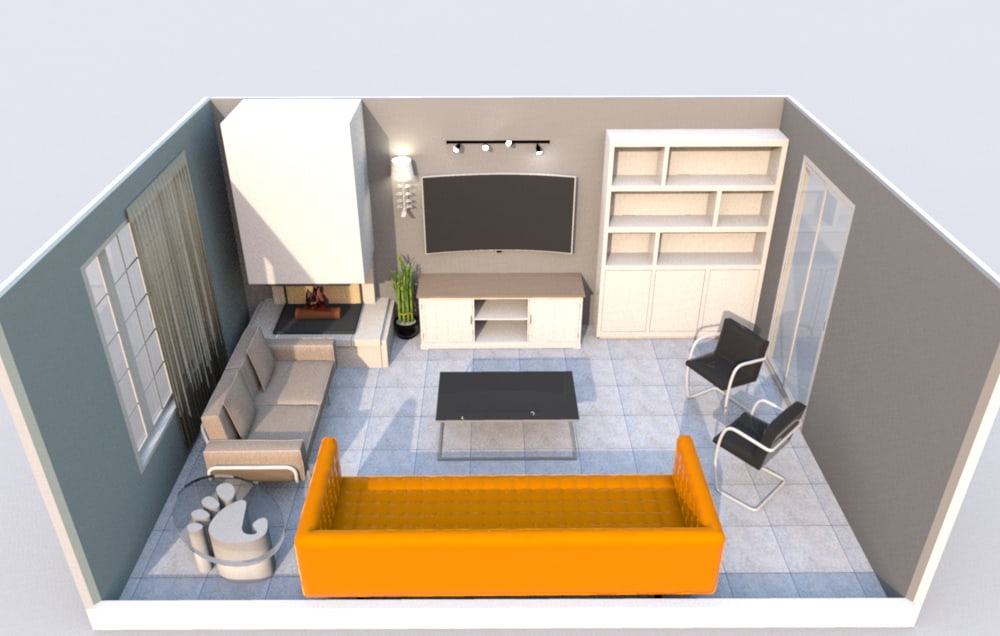
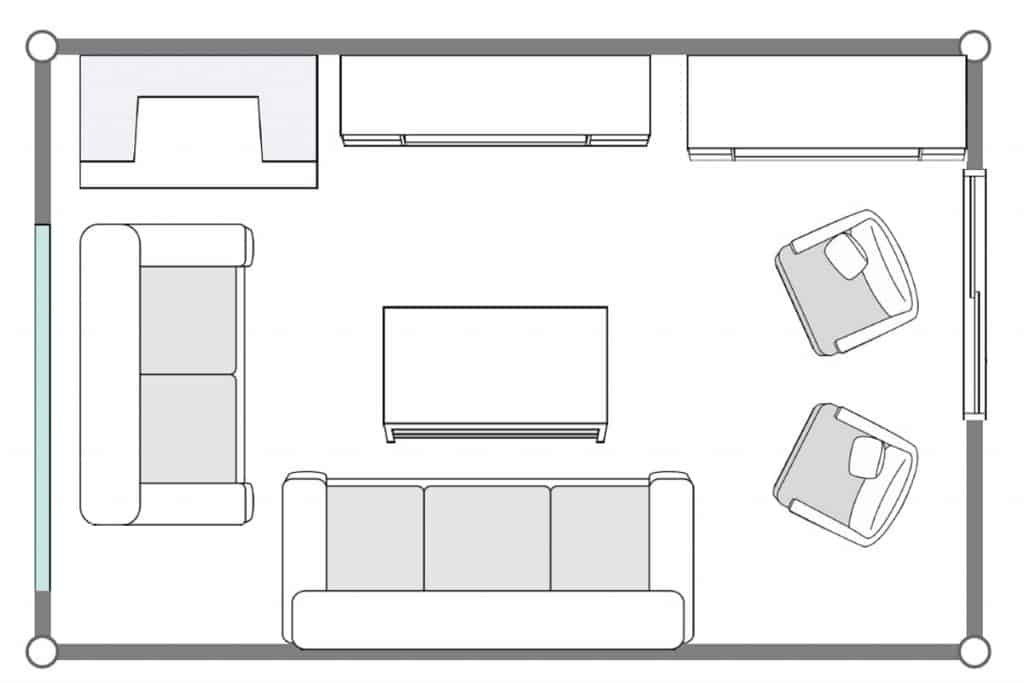
There’s no shortage of seating space in this rectangular living room; with a standard-sized couch, adjacent loveseat, and two small chairs, family and friends will have plenty of room to sit and socialize.
A relatively large bookshelf is nestled in the corner of the room next to the entertainment center. And when it’s time to watch TV, everyone in the room will have a great view.
Modern Black Accent Chair
Click here to see more on Amazon.
3. Sofa, Two Chairs, And Central Square Coffee Table
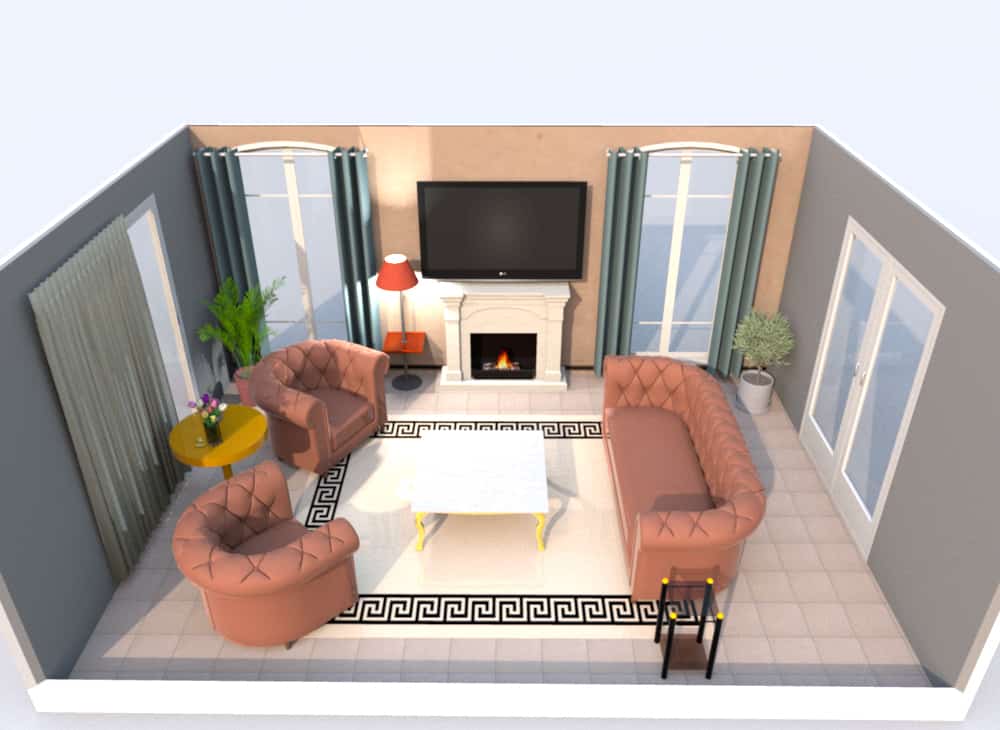
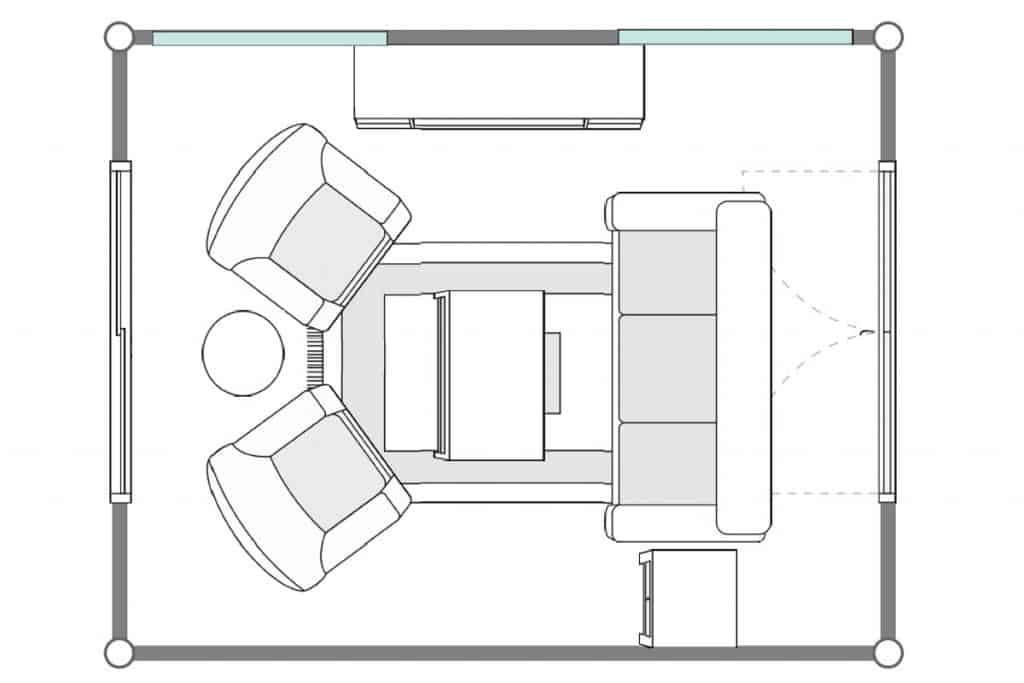
The emphasis of this rectangular living room layout is conversation and relaxation. The plush and luxurious couch and chairs sit across from each other with a cozy area rug underneath. A square coffee table connects the elements of the layout.
With this layout, there’s still ample space for side tables, houseplants, and other decor along the walls.
Red Table Lamp
Click here to see more on Amazon.
4. Loveseat, Two Small Chairs, And Side Tables
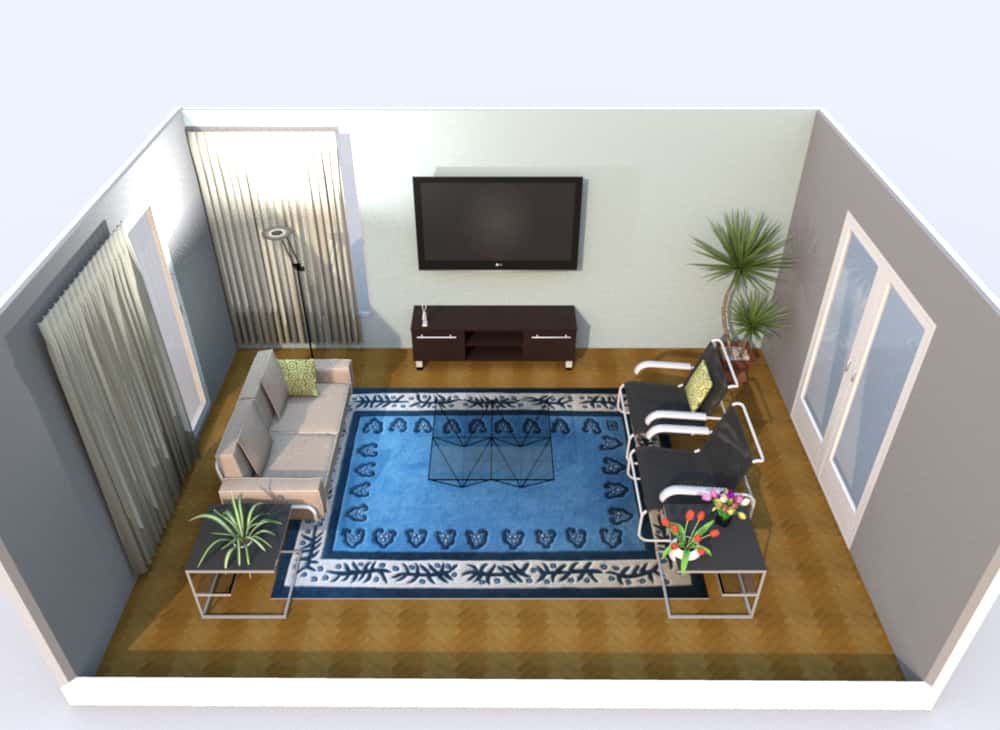
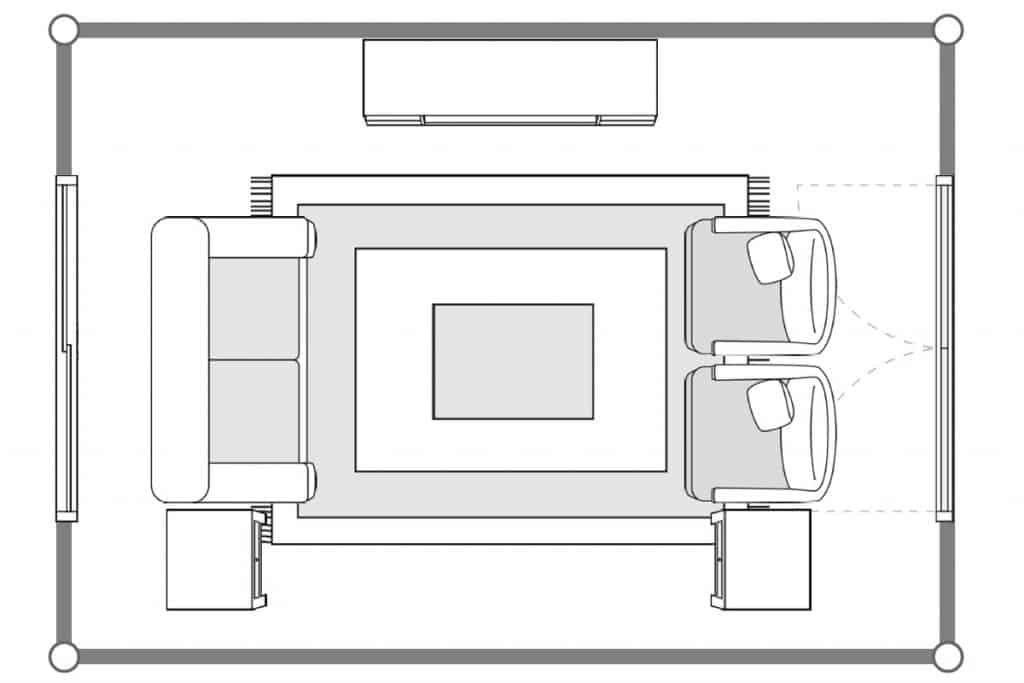
This rectangular living room features a small loveseat and two small chairs. The pieces of furniture are tied together with a large area rug that mimics the room’s floorplan. A layout like this one is ideal for a small family that wants a modern space to socialize that is still cozy and spacious. With this floorplan, there’s plenty of space to incorporate house plants or other miscellaneous items into your decorative scheme.
This room layout also includes two end tables for supplemental decor.
5. Small L-Shaped Couch, Two Chairs, And Pouf
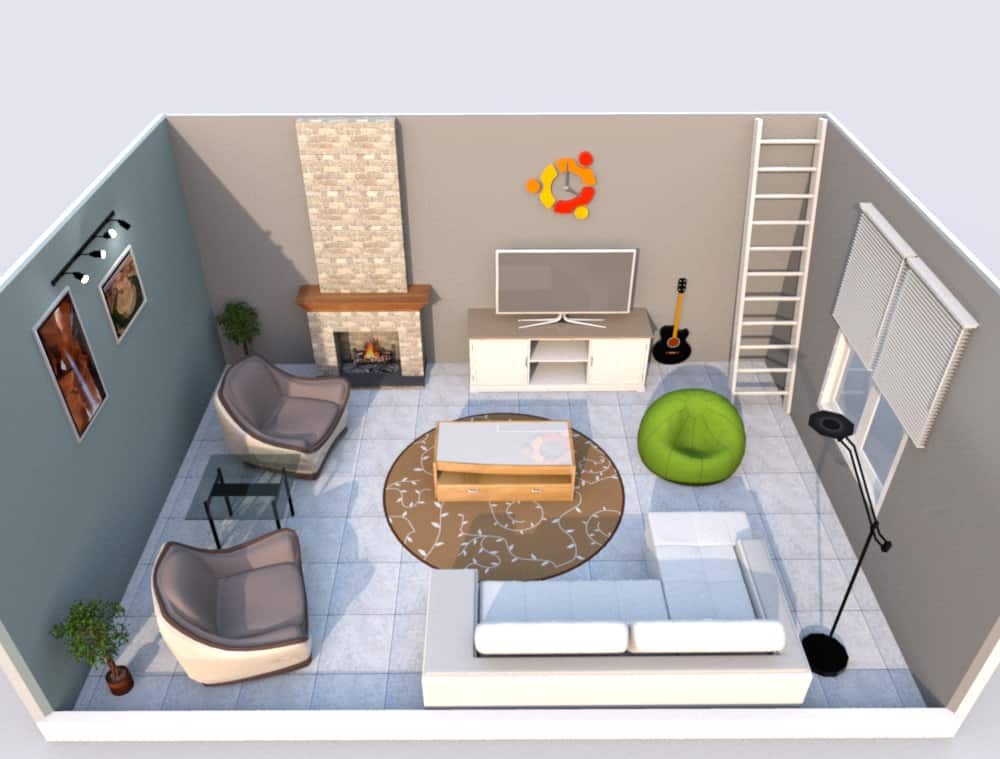
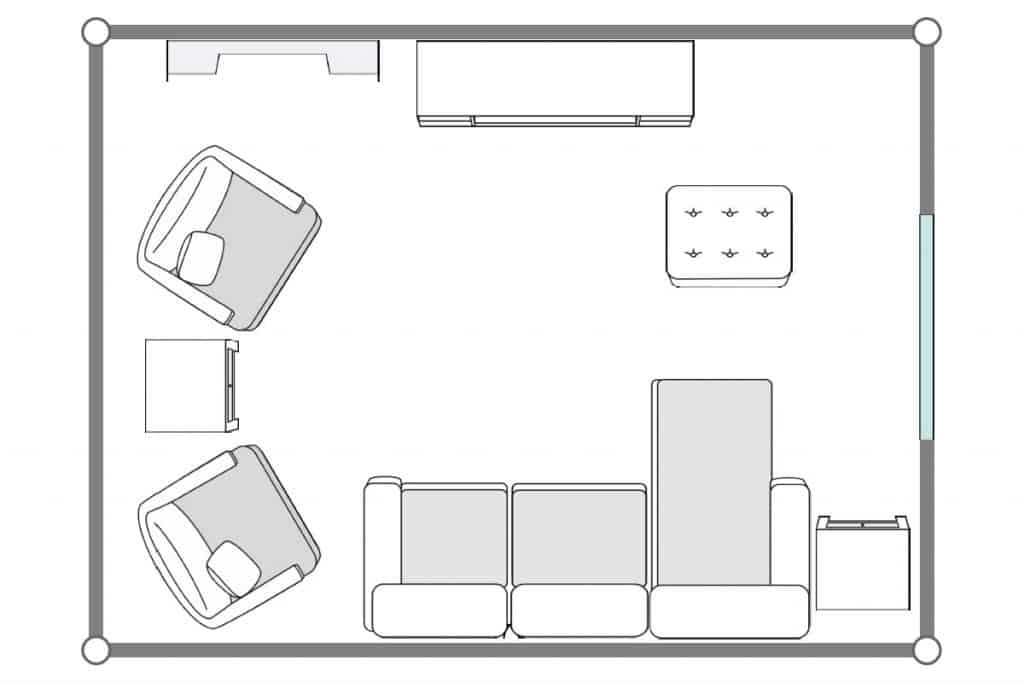
This rectangular living room layout is the epitome of cozy and modern. It features a small L-shaped couch, a pouf that serves as an ottoman, two oversized sitting chairs, and a fireplace tucked back in the corner. A coffee table sits on a small circular area rug, making the room appear larger while also filling the space.
The furniture in this living room is oriented to foster conversation. What’s more, each seating area has a great view of the TV when it’s time to watch a movie or watch the big game. With this layout, there’s also ample peripheral space for a lamp, houseplants, and other miscellaneous decor that makes the space unique and personalized.
Bean Bag Pouf
Click here to see more on Amazon.
In Closing
We hope this guide has provided you with the creative guidance you were looking for! Mimic these layouts (or take some of the best elements from each) to make the most of your rectangular living room.



