Bay windows are an excellent way to bring natural light into a living room while incorporating a unique geometric design in the space. The protruding bay windows look exquisite both from the exterior as well as from inside the home. Additionally, these living rooms generally have more floor space due to the bay windows that stick out from the exterior wall.
More floor space is virtually always a good thing, as it allows you to fill the space with decor and make the room more homey and livable. The combination of added natural light and more living space is a bonus anyone will appreciate.
But with more space also comes the burden of figuring out the optimal layout, a task that’s often easier said than done. With so many possible furniture combinations, the prospect of selecting the ideal layout can be daunting even for seasoned homeowners.
For your convenience, we created a list of 5 bay window living room layouts to help you make the most of this space. Without further ado, let’s check them out, shall we?
1. Couch, Coffee Table, And Four Small Chairs
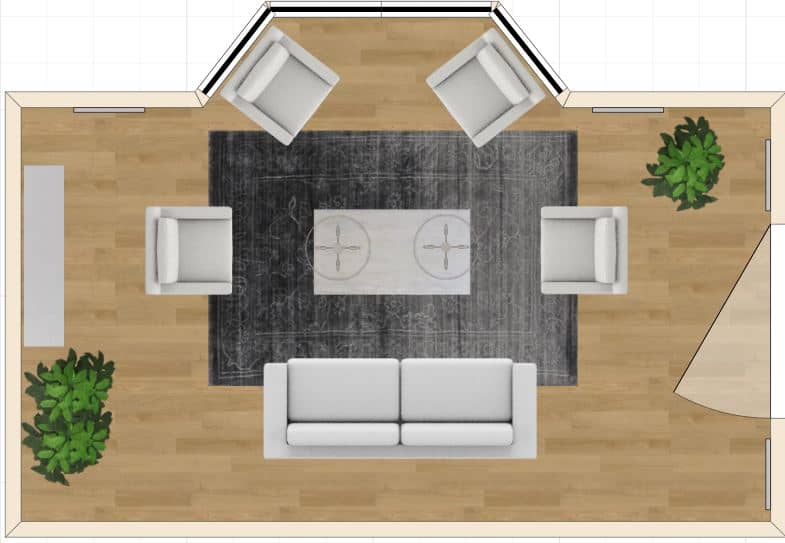
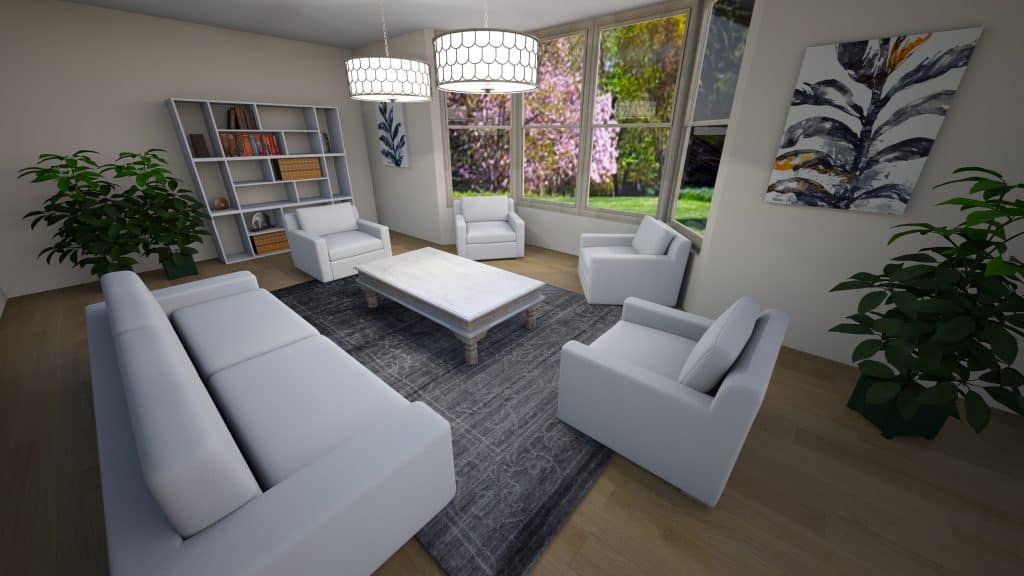
This living room layout features a standard sofa surrounded by four small accent chairs. In the middle of the group of furniture sits a coffee table. A layout like this one facilitates conversation, so it’s perfect for the living room that sees family, friends, and other guests often. Additionally, this layout leaves ample surrounding space for house plants and other pieces of accent decor.
2. Small L-Shaped Couch, Coffee Table, And Two Large Chairs
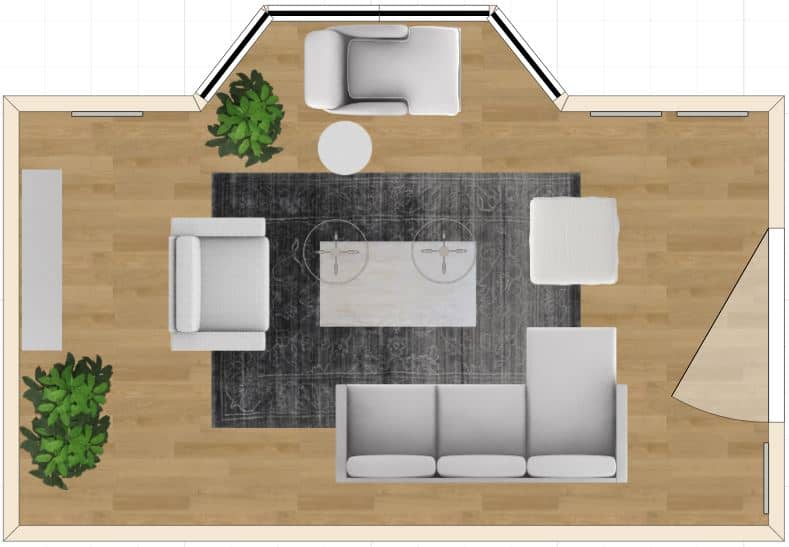
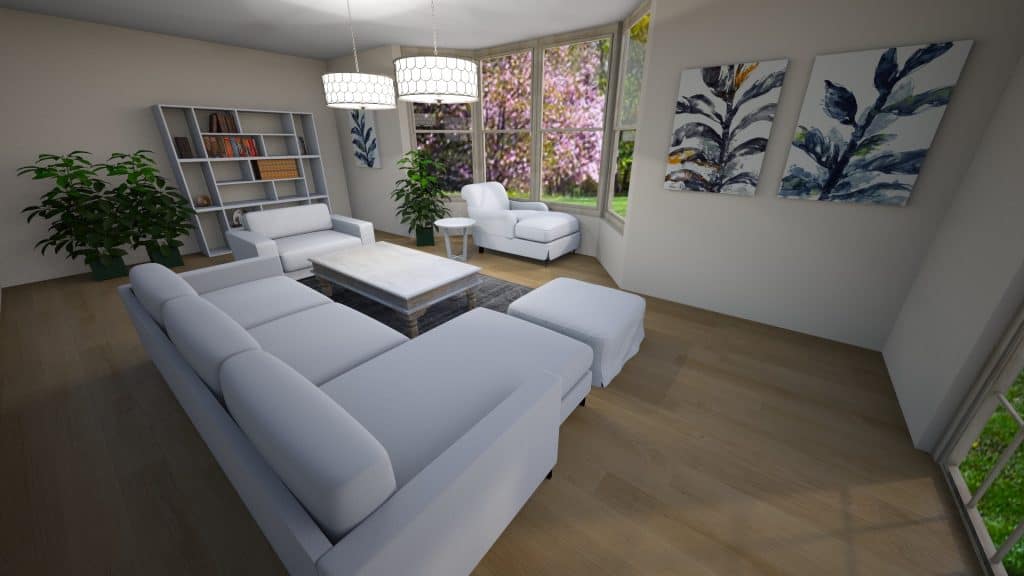
This living room consists of a small L-shaped sofa, an adjacent large chair, a central coffee table, and a lounge chair next to the large bay windows. A bookshelf is nestled in the corner, bringing perfect balance to this room. A layout like this one is ideal for casual conversing and relaxation. The chair next to the window is perfect for reading, napping, or simply enjoying the view.
3. Large L-Shaped Couch, Coffee Table, And Two Large Chairs
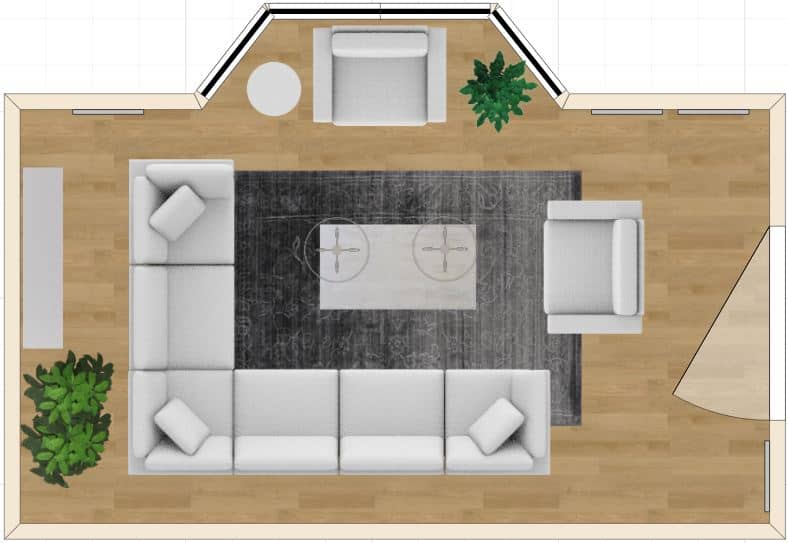
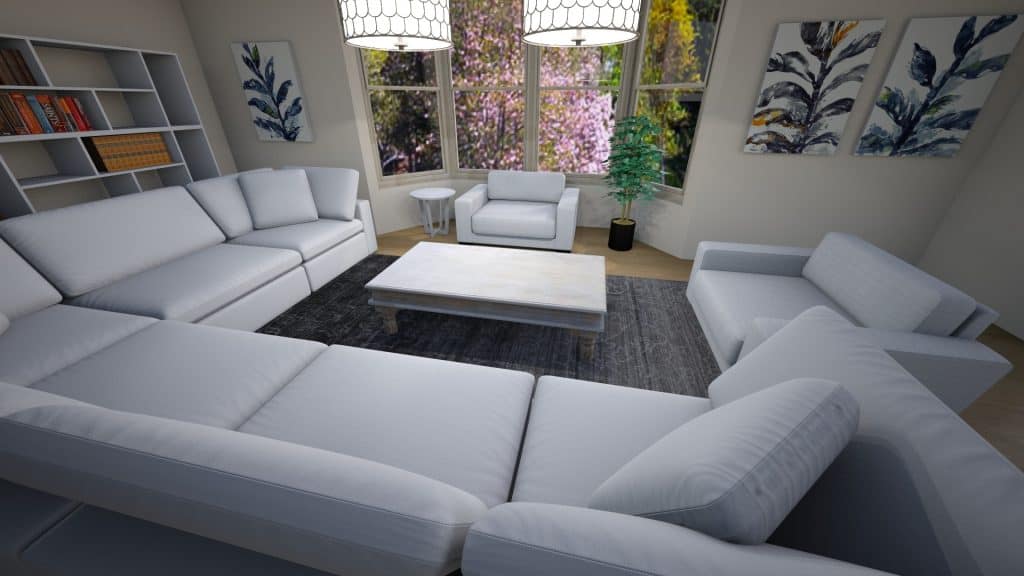
This floorplan promotes conversation; the room features a large, wraparound L-shaped couch, two fairly large sitting chairs, and a central coffee table. A living room with this layout is clearly the focal point of the home, the room where family and friends gather for hours of conversation and fellowship. What’s more, the abundance of sitting space adds a cozy ambiance to the living room.
4. Two Sofas, Coffee Table, And A Large Chair
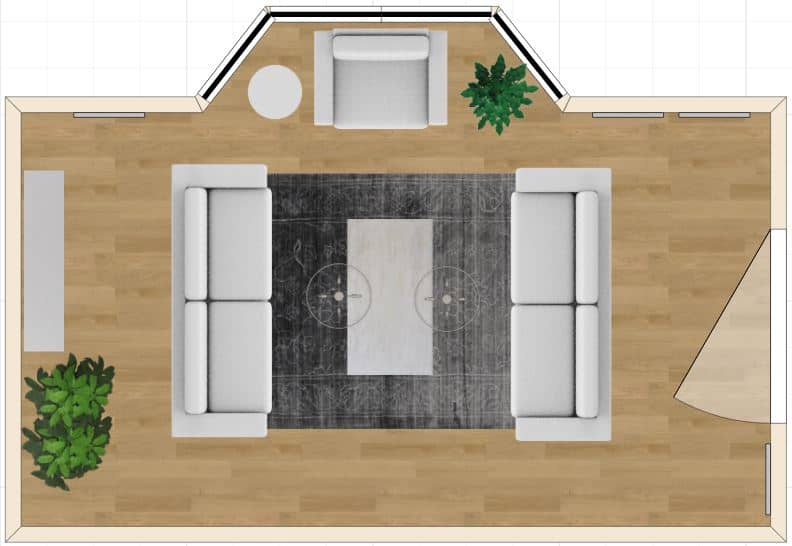
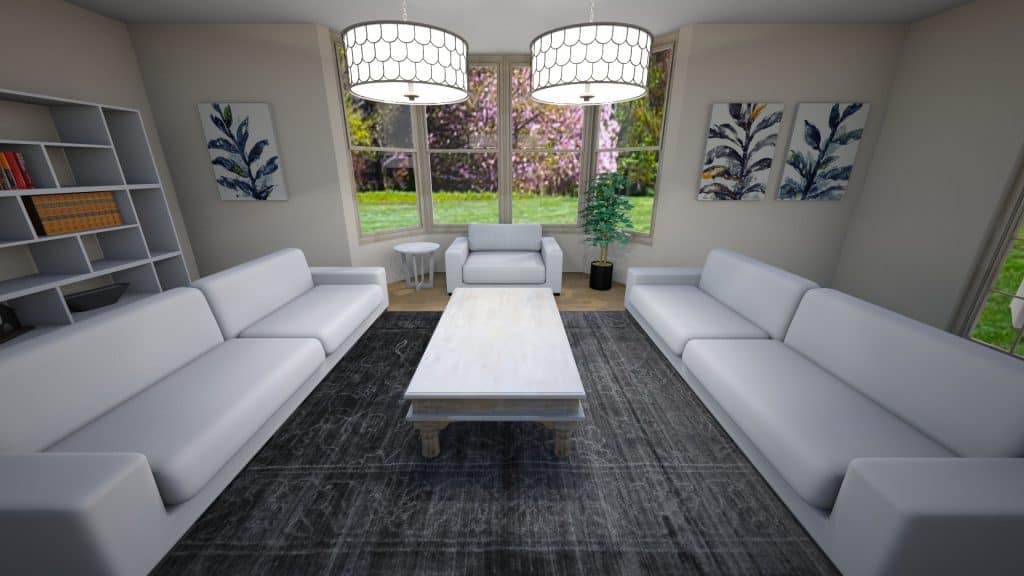
This living room layout is especially cozy and conversation oriented; it features two standard sofas on opposite sides of the room, a large sitting chair in front of the bay windows, and a central coffee table. With this layout, guests can easily face each other and enjoy hours of conversational company. The large chair draws the focus of the space to the bay windows, the room’s most prominent feature. With the sitting chair oriented toward the room’s center, there is also adequate space on either side for accent decor.
5. Sofa, Coffee Table, Small Chairs, And Console Table
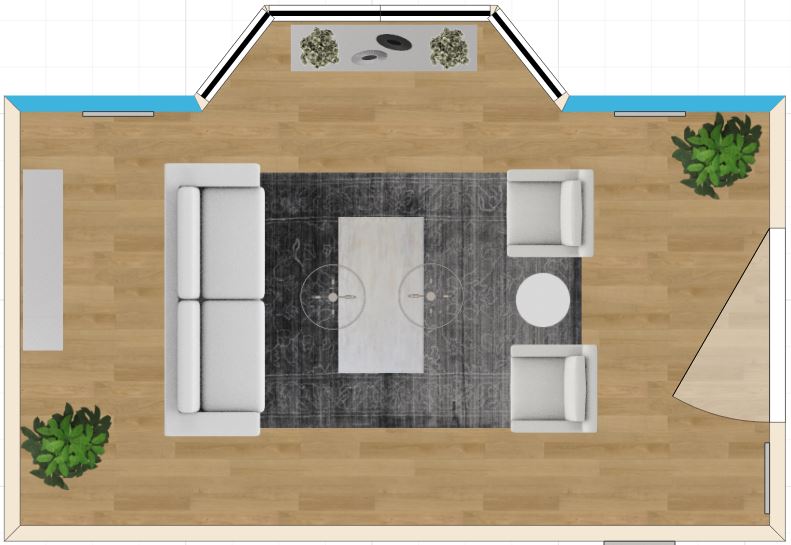
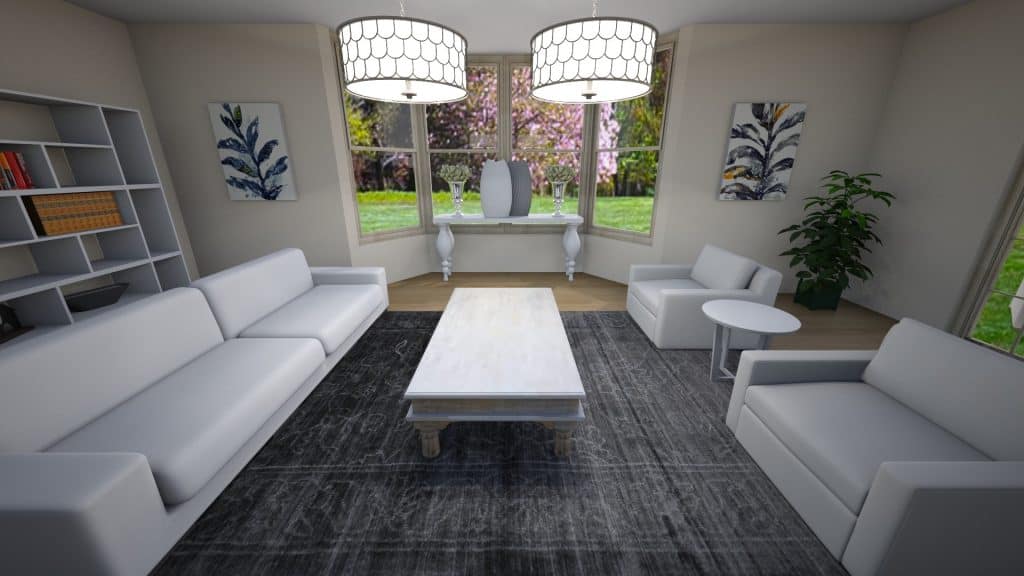
This final layout is unique in that it incorporates a console table for added aesthetic value. In this living room, two large sitting chairs separated by a small accent table sit across from the sofa. This floorplan is perfect for casual conversation, and the added accent pieces will allow you to really dress up the space with your unique style.