Split-level houses were most popular in the 1950s. Are you considering purchasing a split-level house? Or do you currently own a split-level house? The idea of split-level housing might seem dated, but these types of houses can easily be modernized and re-decorated. We’ve looked into this and found some great ideas.
In contrast to traditional houses, split-level houses have short, staggered stairs. In this way, all of the floors and rooms tie together closely. Oftentimes, this creates an open-concept living arrangement. Recently, open floor plans have been desired by many new home buyers.
Additionally, these houses are perfect for smaller yard spaces. Although there are ranch-style split-level houses, these houses may also be bilevel, trilevel, or more. Staggered stairs can create a lot of vertical height. For smaller lot sizes, these stairs are perfect for utilizing vertical space without sacrificing yard space.
Today there are several options available to accentuate the style of split-level houses. Perhaps it’s time to modernize your home! Keep reading to find out 21 awesome split-level house ideas.
1. Staggered Garden
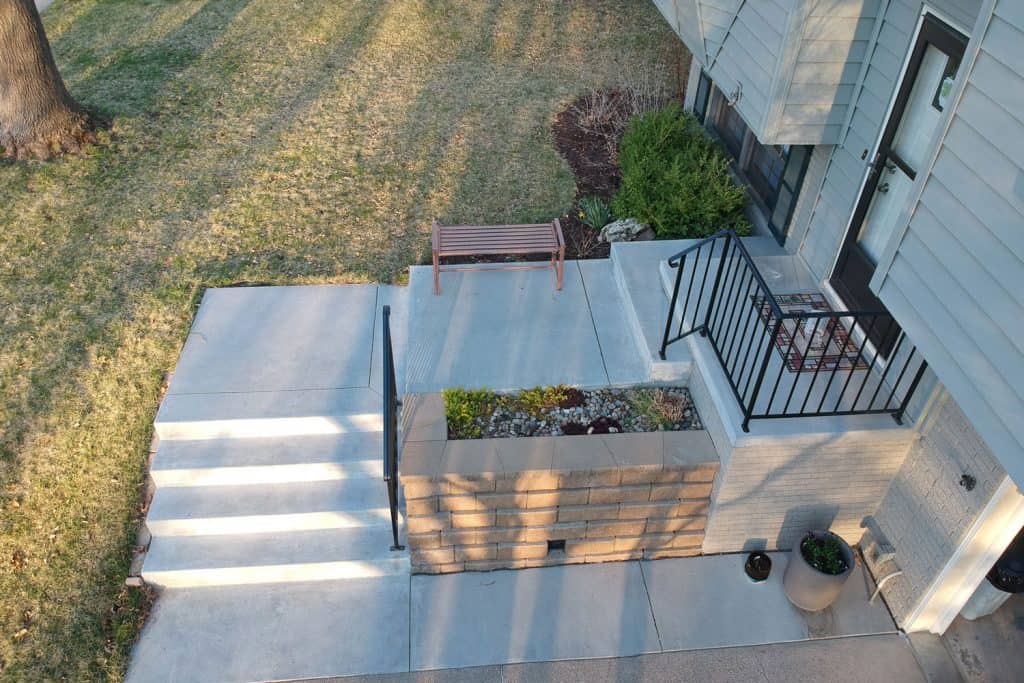
Sometimes the staggered stair theme is not just inside the home; it can be on the outside too. Along the concrete white stairs of this porch rests a colorful flowerbed enclosed by a stone wall. In particular, the yellow and purple flowers offer great contrasting colors to the white.
2. Split Brick
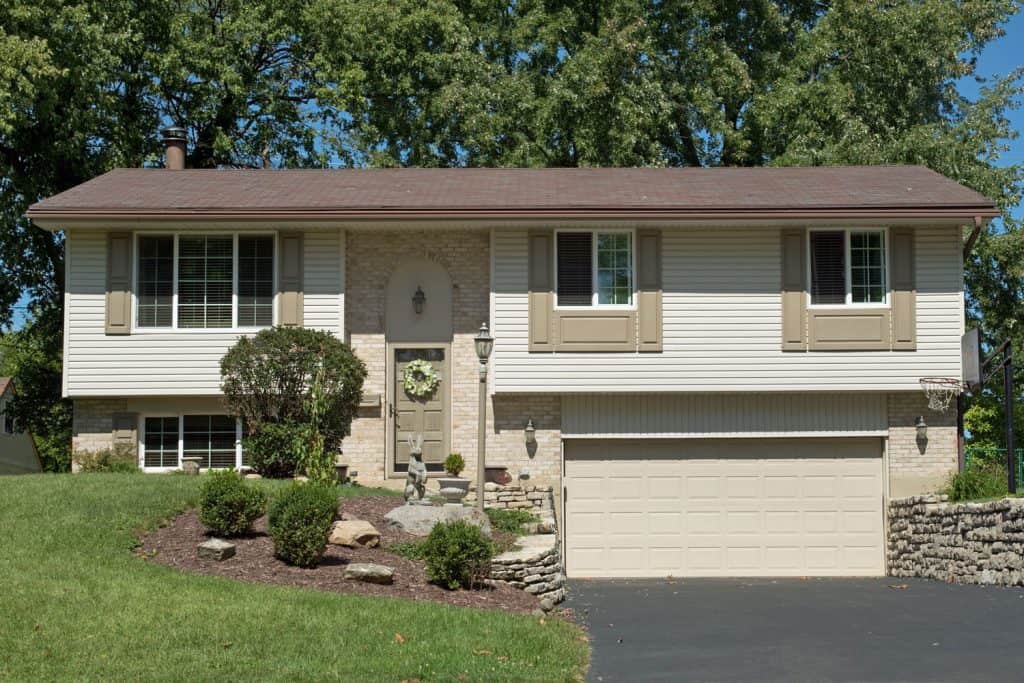
Typically brick siding is expensive, but wood siding might look a little plain. This white and beige house has beige bricks decorating the front door and garage door. Generally, it’s not as expensive when the rock siding is merely a splash compared to the majority of the siding.
3. Traditional Ranch Style
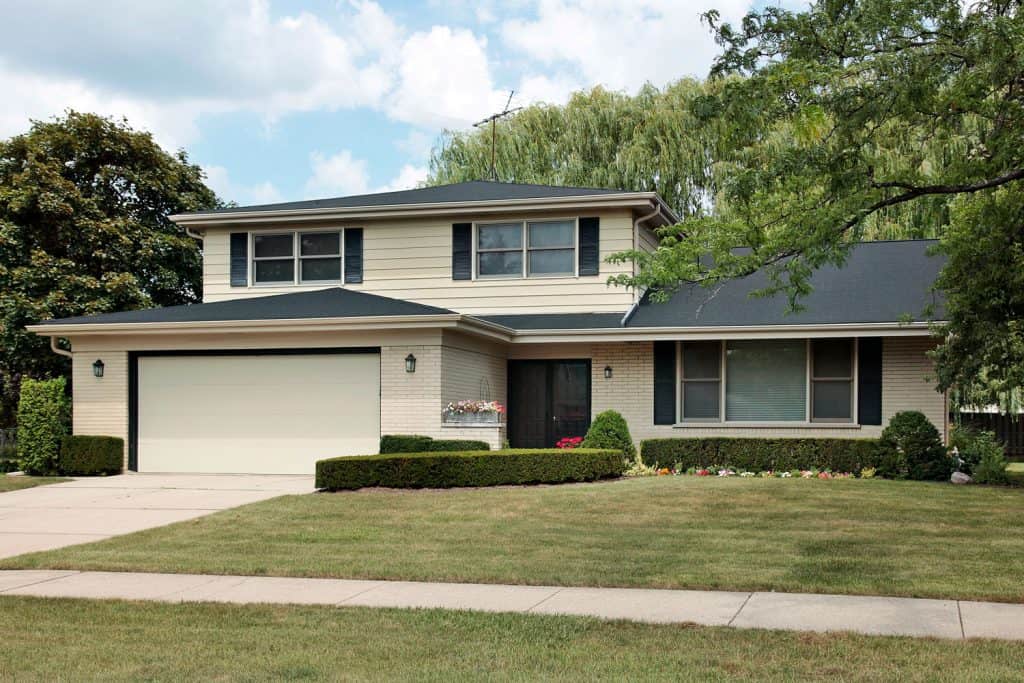
Do you prefer no stairs? A split-level house can be a ranch too! For instance, this cream-colored house is close to the ground and, thus, accessible.
4. Elevated Ranch Style
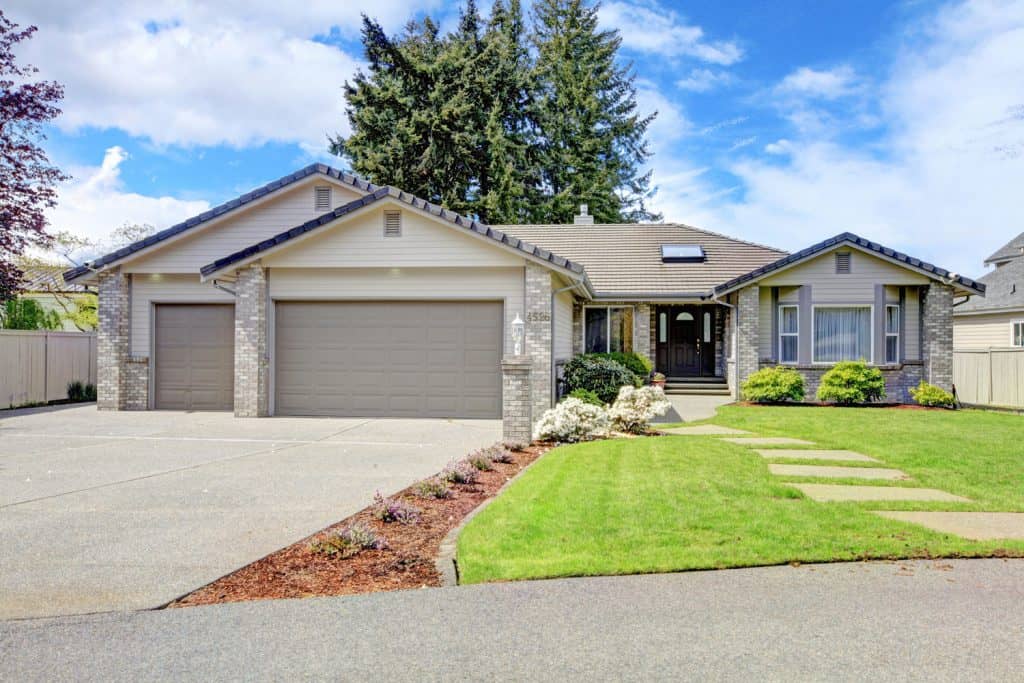
Maybe you’re into the idea of a ranch, but you don’t necessarily need it to be accessible. After you stroll through the pristine grass of this gorgeous ranch, you have about three steps to climb to reach the front door. Instead of resting flat on the ground, the steps offer a slightly elevated entryway.
5. Stairs on the Inside
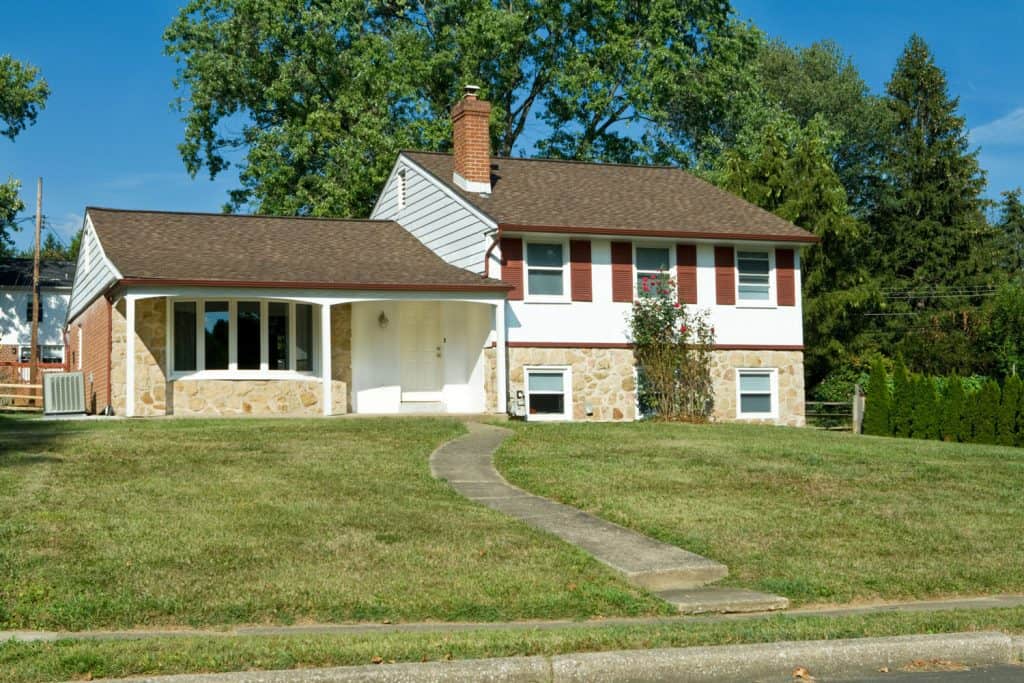
Perhaps you don’t quite want a ranch. Do you only want the main flight of stairs to be on the inside? This house offers a small step leading up to the front door, but it still has elevated living quarters from within.
6. Split with Columns
SaveLexington III Floor Plan: Split-Level Custom Home – Wayne HomesWayne Homes
Historically, columns were used to support roofs. In modern times, they retain the same function, but they are prettier. On this porch, three modern, white columns with stone bases support the roof.
7. Windows without Grids
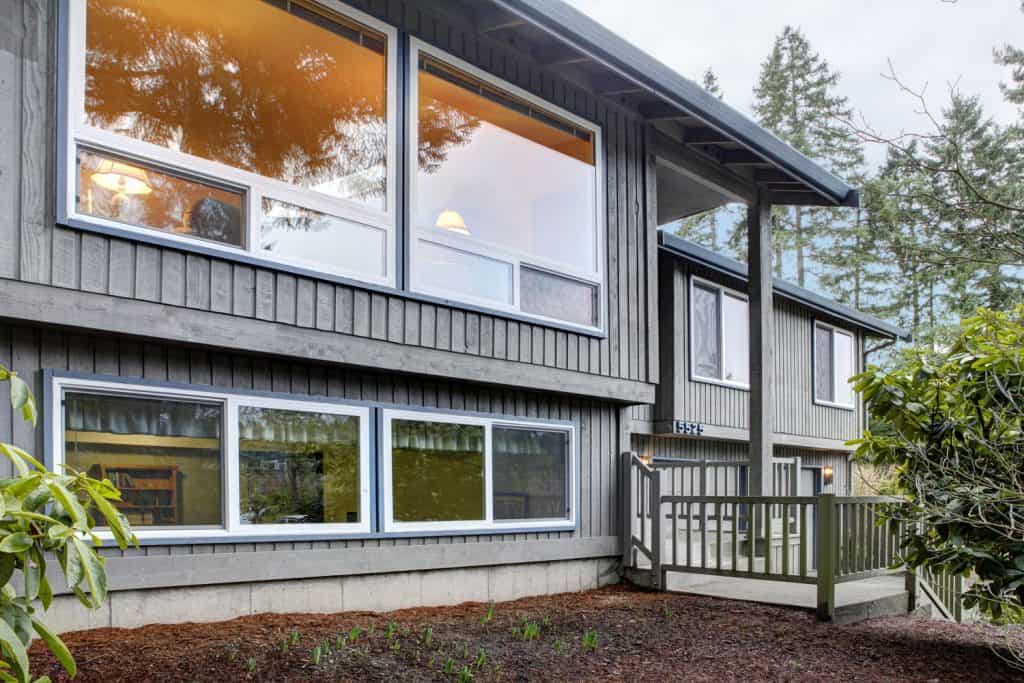
In recent years, no grids on window panes have been popular. This gray house has minimal to no grids on the windows. The open window panes appear to lengthen the wall, and they reflect the lush tree in the front yard without blemish.
8. Garage in Front
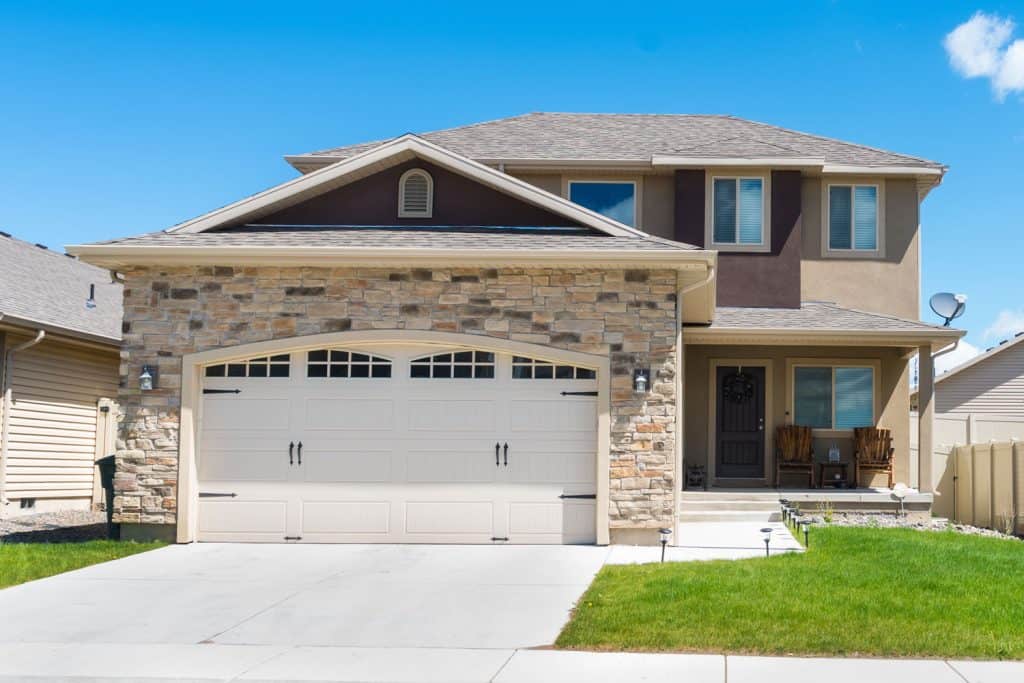
In some neighborhoods, having the garage as the focal point may create a contemporary and interesting house. This house has a garage in the front with beautiful black, brown, beige, and white stones. Instead of appearing crowded, the light colors and gorgeous garage door appear to deliberately welcome its owner’s home.
9. Tall Foyer
SaveSandy DalsonSplit Foyer
Now, let’s take a step inside. If the split level house has at least two levels, then the foyer likely has a high ceiling. This foyer has a modern, oval-shaped, black and gold chandelier that evokes openness and modernity.
10. Split Entry with Storage
SaveDIY split entry remodel, added storage, planking to tie the wall and cabinets together, changed railings, built newel, new slate tile floor.Krystal KubeFor the Home
Speaking of foyers, this is a great place for decoration and storage. Make use of the wall’s empty space! In this elegant foyer, storage space was added to the walls with surrounding white planks.
11. Cozy Décor
Another great option for empty space is to remove part of the walls and add lighting and decorations. Above this closet rests a small cluster of decorations. The soft yellow glow highlights the tans, blacks, and browns.
12. Close-Knit Living
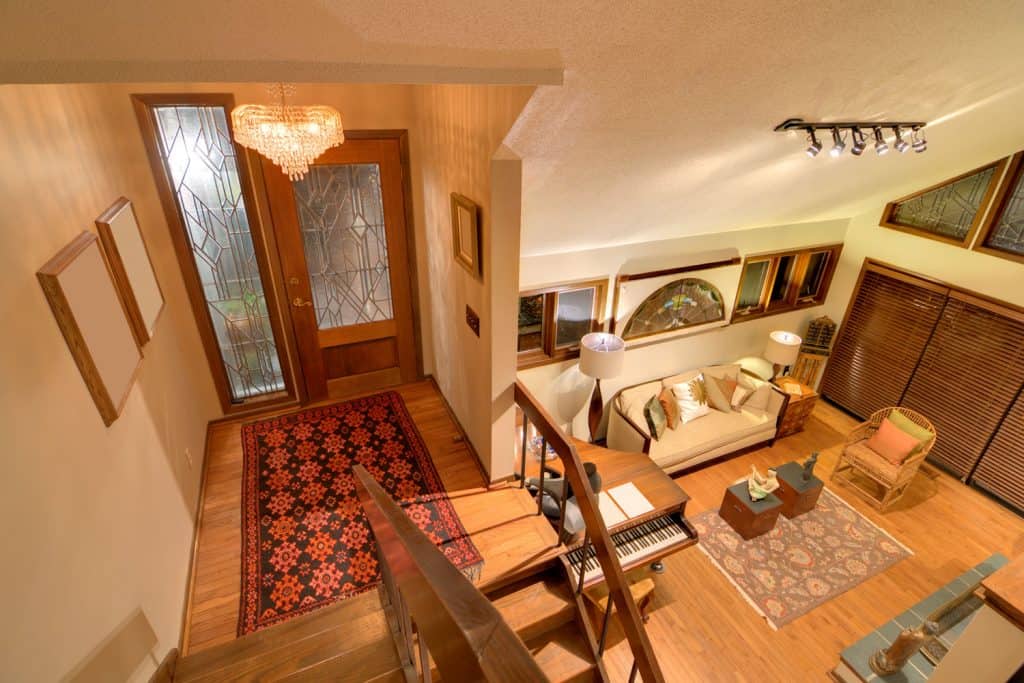
If you’d like to be able to easily talk to your spouse while standing at the top of the stairs, then you’d probably love a split-level house! At the top of these stairs, the living room and foyer are easily viewable and within hearing distance.
13. Open Living-Dining Room
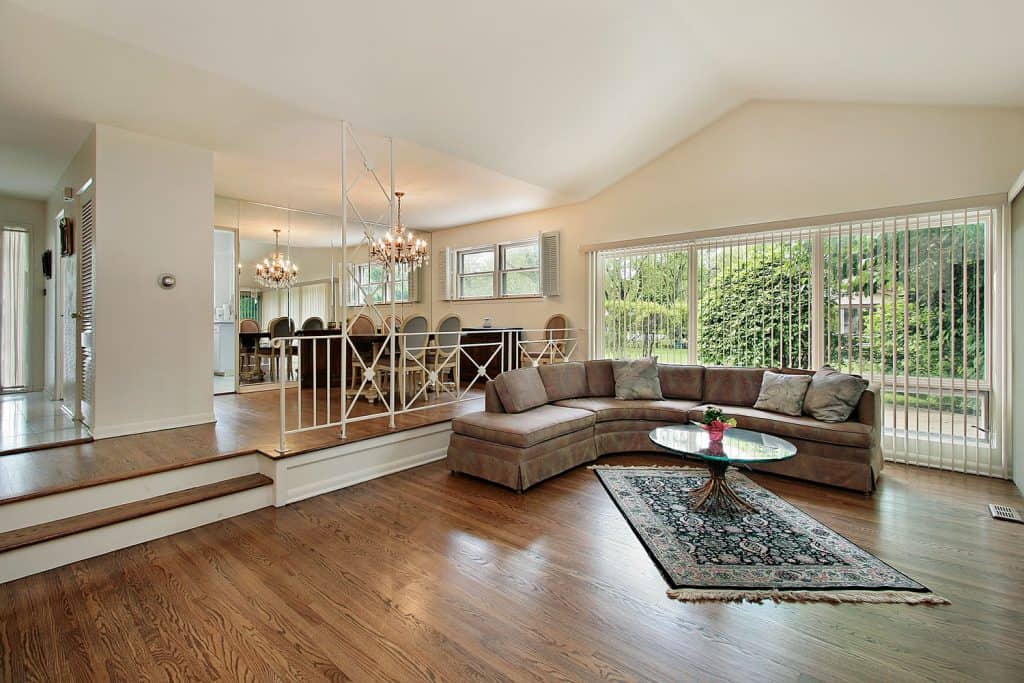
Often times in split-level houses, the living and dining rooms blend together. These two rooms are connected with a hardwood floor and separated by short steps. Thus, the contemporary, open-concept theme is continued.
14. Windows in the Kitchen
Would you like to create a roomy atmosphere between the kitchen and living rooms? Add a couple of windows! As if inviting you to come to eat, this white- and gray-walled kitchen has windows in the walls separating it from the living room.
15. Kitchen without Barriers
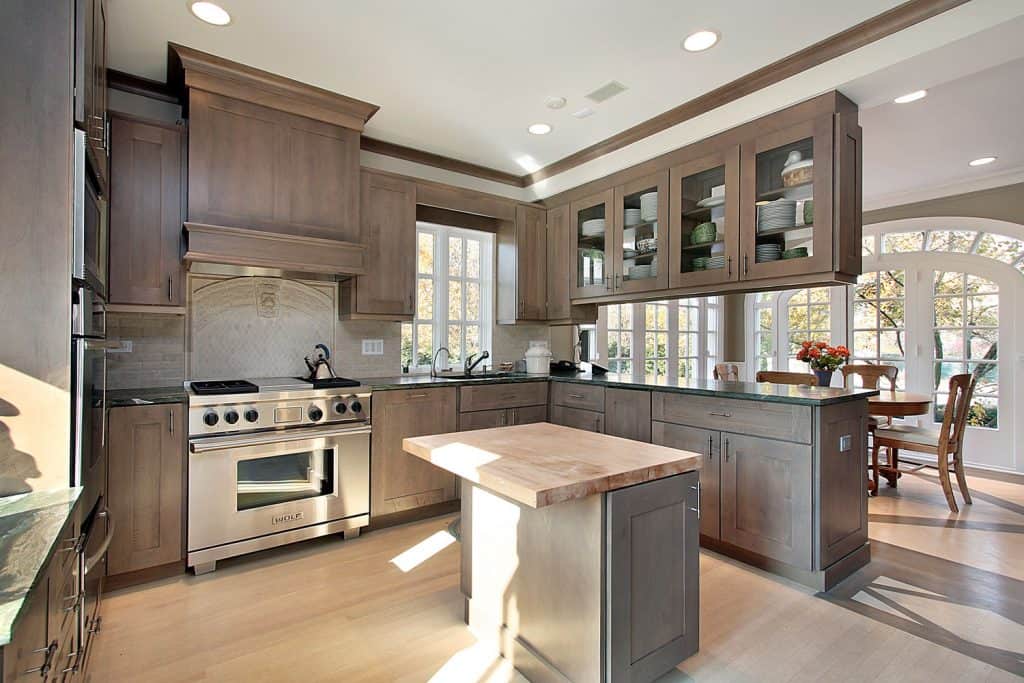
Instead of adding windows, simply remove the walls altogether. This modern kitchen is clearly separated from the dining room with cupboards and an island. The medium brown cupboards elevate the style and modernity.
16. Wooden Furniture
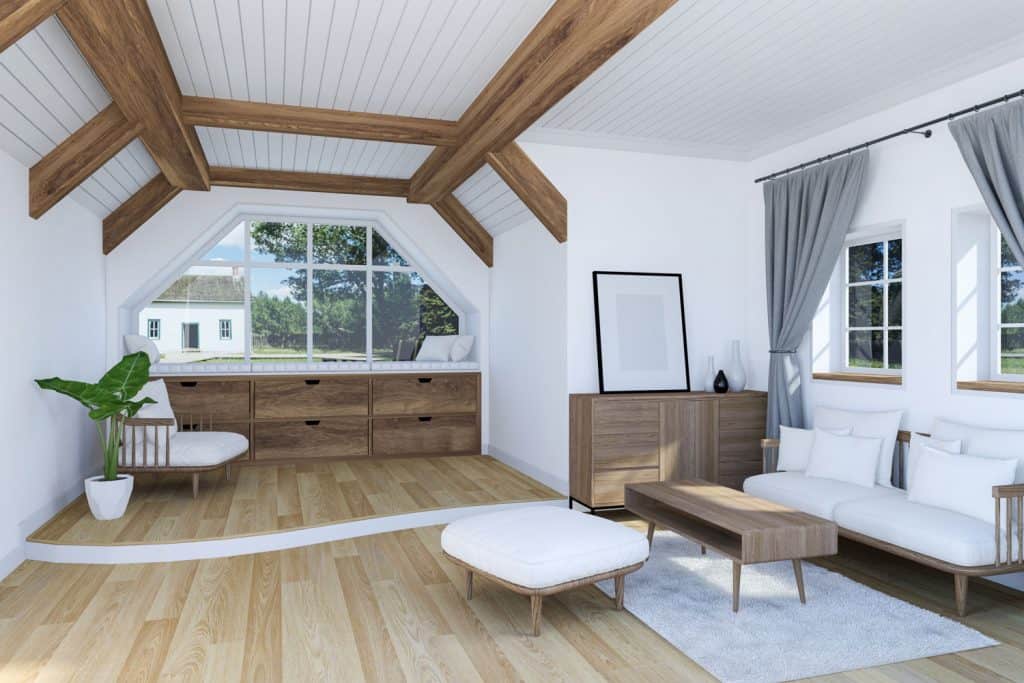
You can’t go wrong with traditional wooden furniture. In this white-walled living room, the wooden furniture creates a cozy and calming atmosphere. It looks like a great place for guests to unwind.
17. Tray Ceiling
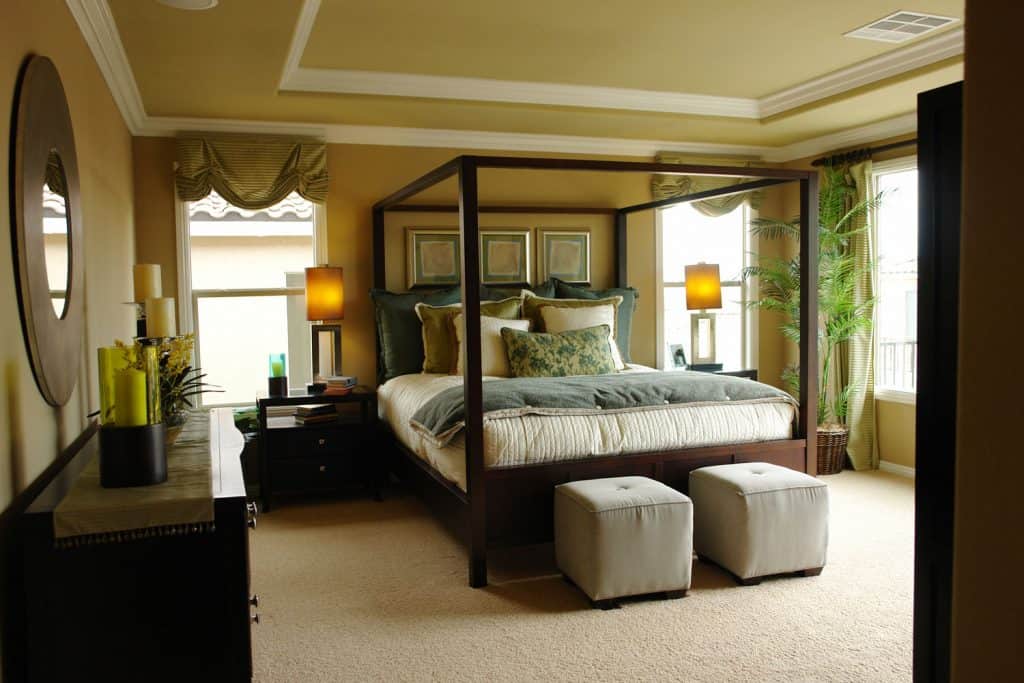
If the ceilings were built high enough, then there is enough room for a creative tray ceiling. Fit for royalty, this bedroom suite is enclosed by a gold- and white-painted tray ceiling. As you can see, the amber glow from the lampshades and white light from the windows illuminates the room perfectly.
18. Vaulted Ceiling
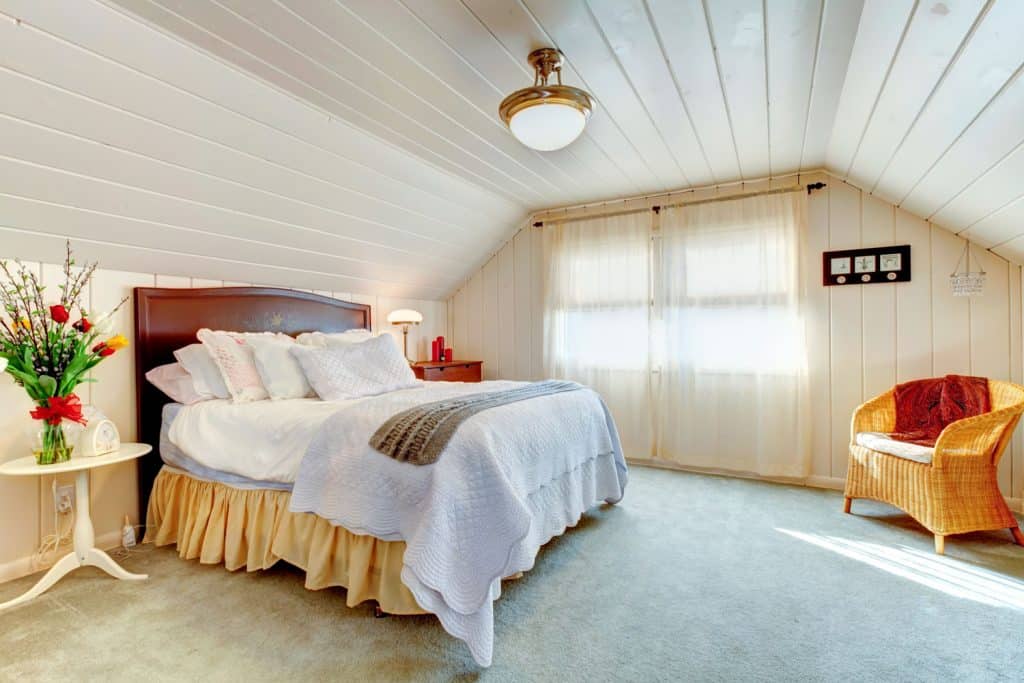
Another great ceiling is the vaulted ceiling. In this cozy bedroom, the white-paneled vaulted ceiling gently reflects the lighting in the room. Thus, the artificial lighting appears to enlarge the small space.
19. Iron Fence
Instead of a solid half-wall, install an iron fence to further encourage the open concept living area. This stunning black iron fence is laced with medium brown wood. The fence offers easy viewing of the leafy plant and a lovely vase.
20. Toasty Fireplace
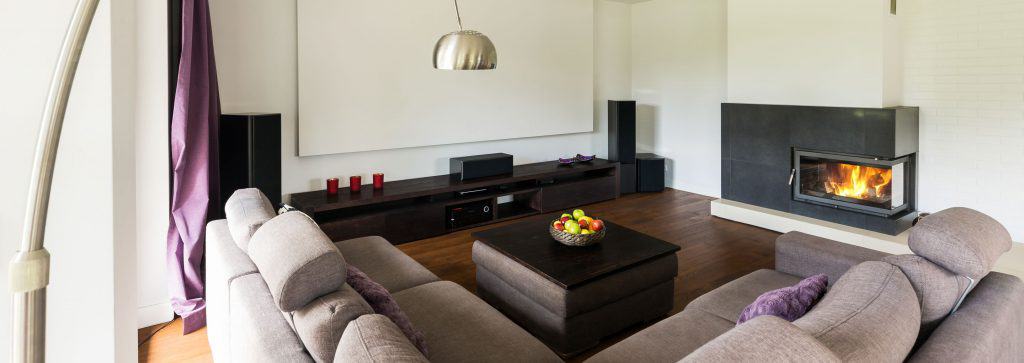
Some split-level homes have fireplaces. In this modern living room, an all-black, smooth fireplace is complimented by black furniture. Moreover, the brown couch, purple decorative pillows, and purple curtain all highlight the modernity of the room.
21. Dreaming Under the Sky
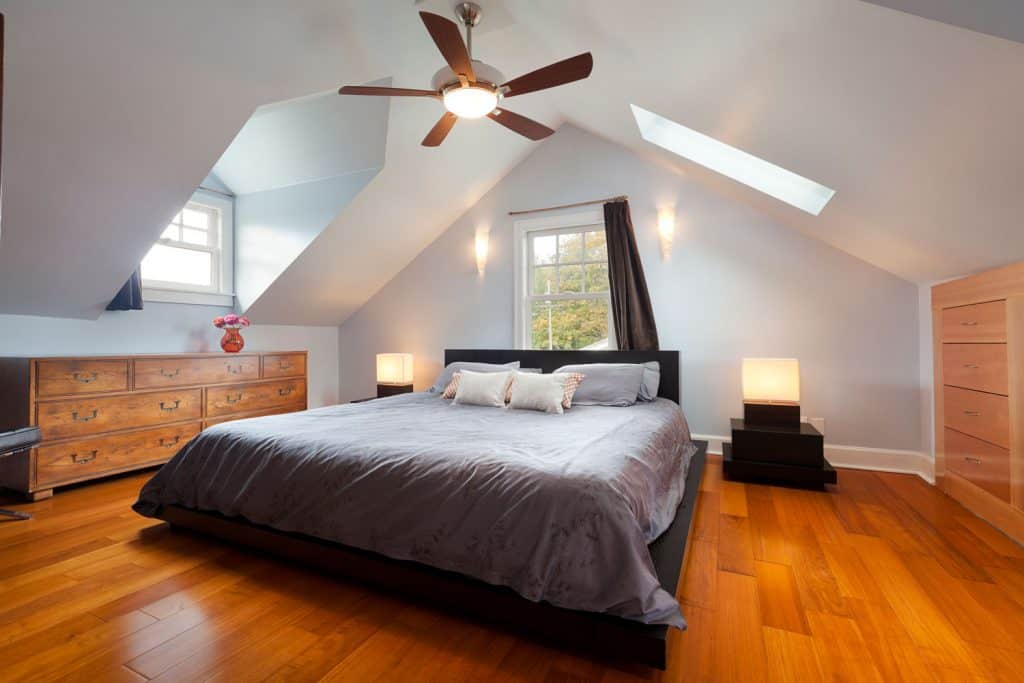
Finally, let’s add another window! In this bedroom, the skylight beams down on the bedsheets with natural light. More light means more perceived space!