It’s no mystery that the living room is one of the most important rooms in the house. After all, the living room is where family and friends gather to socialize and relax.
12×16 living rooms are common, and this particular floorplan is fairly advantageous; with these dimensions, though rectangular, a 12×16 living room is somewhat close to being square, thus providing the room with some of the spacious advantages associated with square-shaped living rooms. In other words, a 12×16 living room boasts a significant amount of usable floor space.
However, choosing the best furniture layout for a 12×16 living room can certainly be challenging. There’s a lot of available floor space, but figuring out the best way to fill this space can be overwhelming.
To help you out with the process, we compiled a list of 13 inspirational layouts for 12×16 living rooms. Without further ado, let’s get into it!
1. Large L-Shaped Couch, Two Chairs, And A Coffee Table
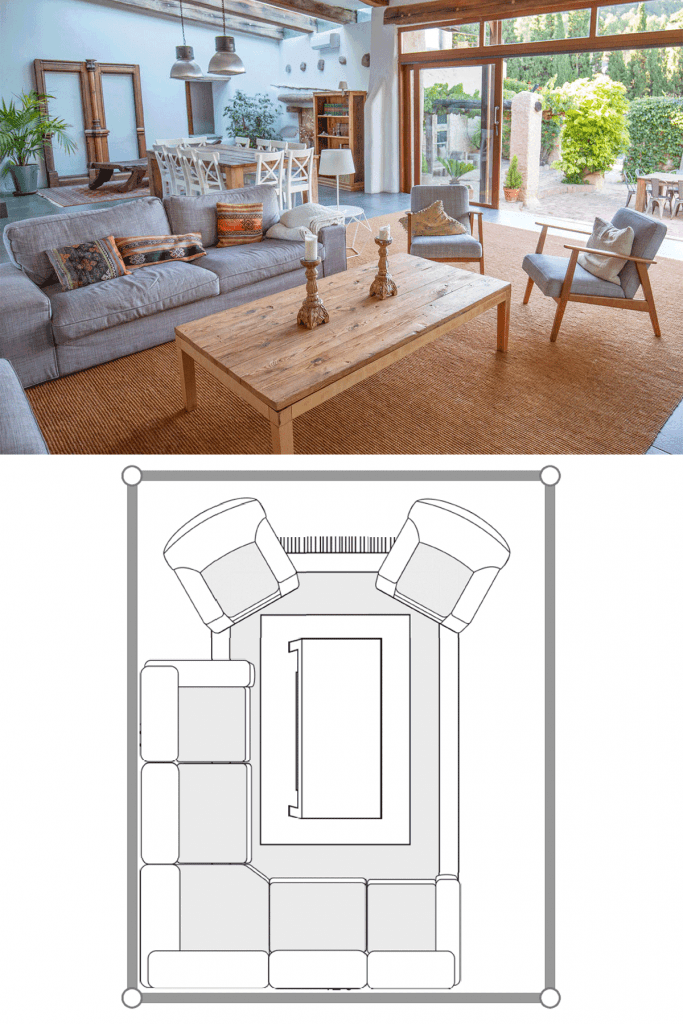
This 12×16 living room consists of a particularly large L-shaped couch, a big central coffee table, two chairs, and a massive area rug. The furniture is oriented in a way that promotes conversation. And if you opt to place an entertainment center against the far wall, the furniture placement is in an ideal position to watch TV.
2. Conventional Couch, Entertainment Center, And Chairs
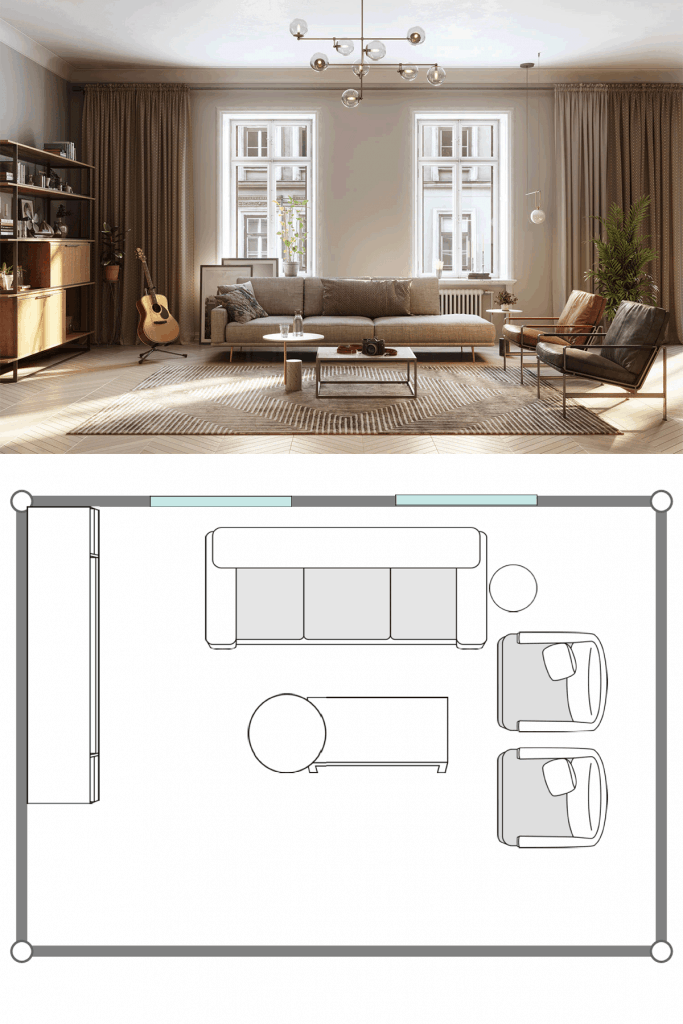
This living room features a conventional couch, two minimalist chairs, two small coffee tables, and an underlying area rug. An entertainment center also sits at the far wall. This layout is primarily geared toward conversation, but with the right entertainment center setup, it would easily work for watching TV.
3. L-Shaped Couch, Single Lounge Chair, And Nested Coffee Tables
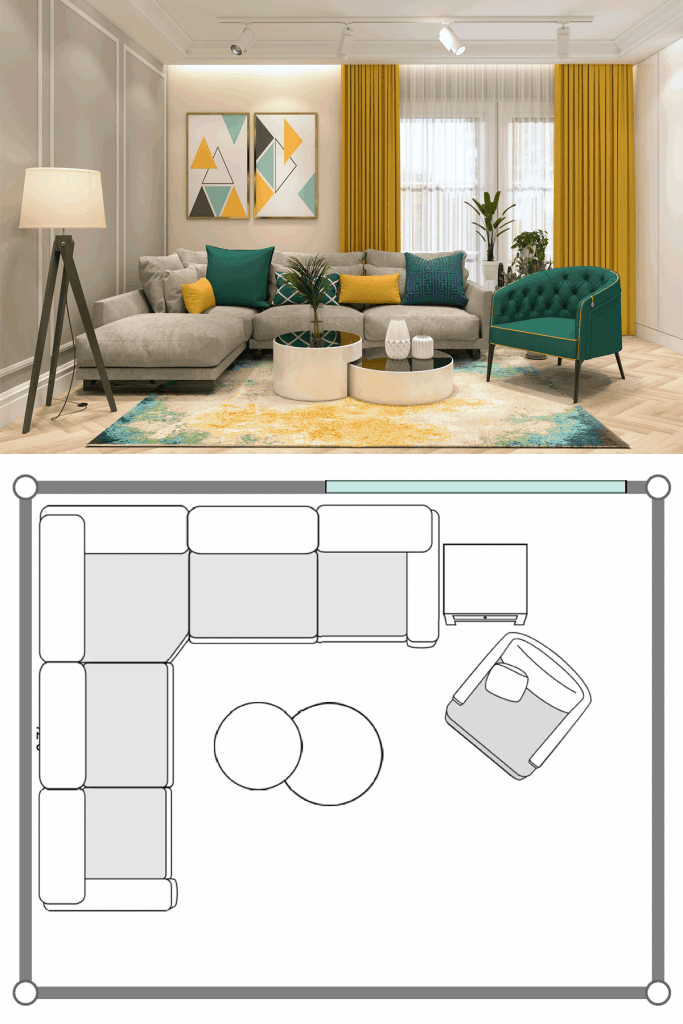
In this living room, a large L-shaped couch sits tucked away in the corner, flanked by a side table and chair to one side and a floor lamp on the other. A medium-sized area rug sits at the room’s center underneath two small nested coffee tables.

This three-legged floor lamp is a decorative and functional living room addition.
Click here to see this floor lamp on Amazon.
4. Long Couch, Area Rug, And Entertainment Center
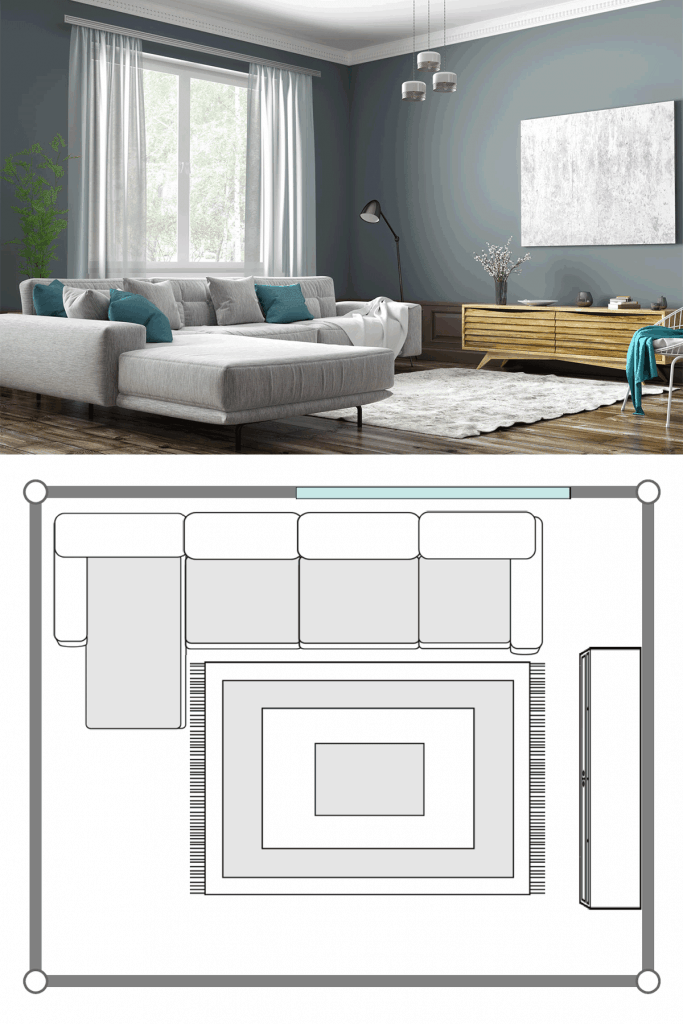
The couch in this 12×16 living room virtually stretches from one side of the room to the other. To one side of the couch sits a small entertainment center, and a small area rug sits at the center of the room. This layout essentially serves as an invitation to sit back and relax!
5. Couch, Chair, Coffee Table, And Seating Area
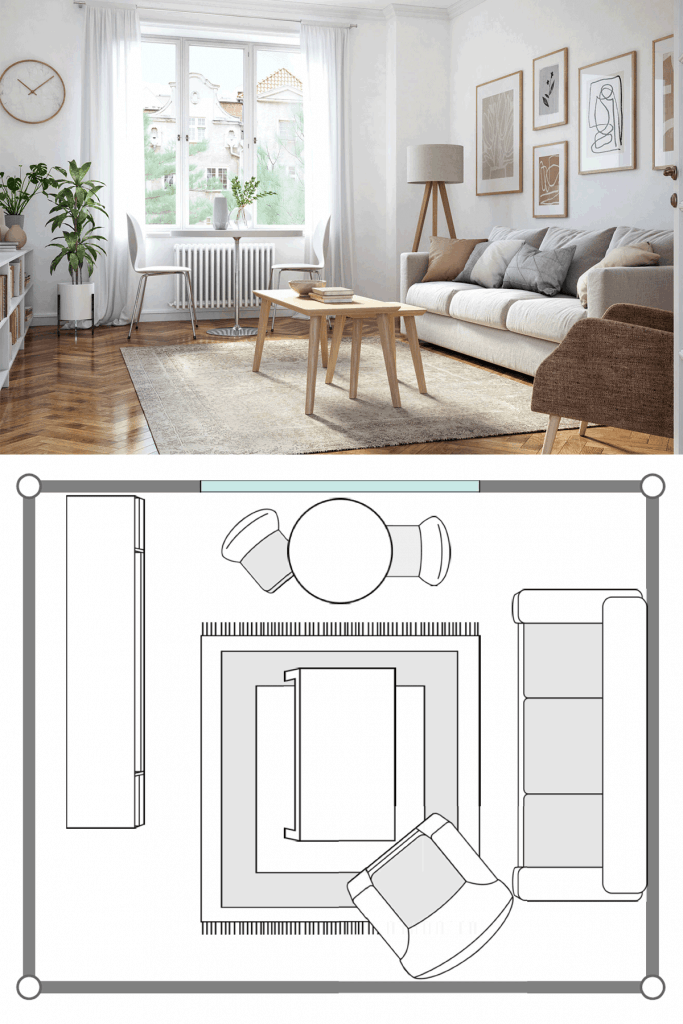
This 12×16 living room features a unique layout. A conventional couch is against one wall, flanked by a lounge chair on one side and a small eating area on the other. The eating area consists of a circular table and two chairs. A small entertainment center is against the other wall, and a medium-sized area rug sits at the center of the room, bringing all of these elements together.
6. Couch, Entertainment Center, With Adjacent Chair
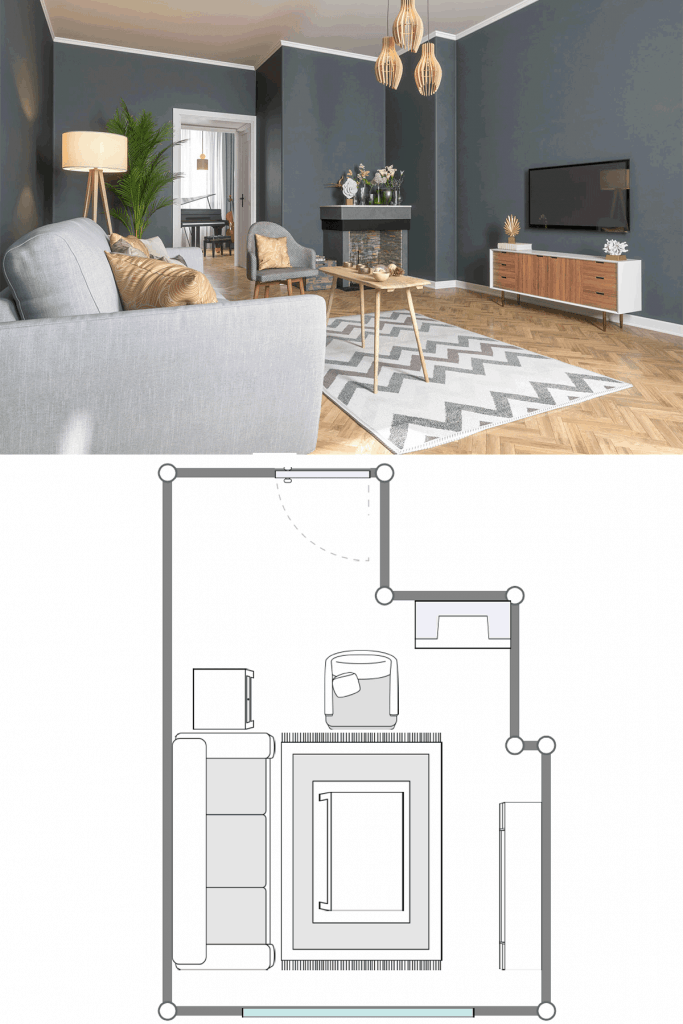
The layout of this living room is fairly conventional, with an entertainment center sitting across from the sofa. A lounge chair sits adjacent to the couch, which helps close off the room.
7. L-Shaped Couch, Nested Coffee Tables, And Lounge Chair
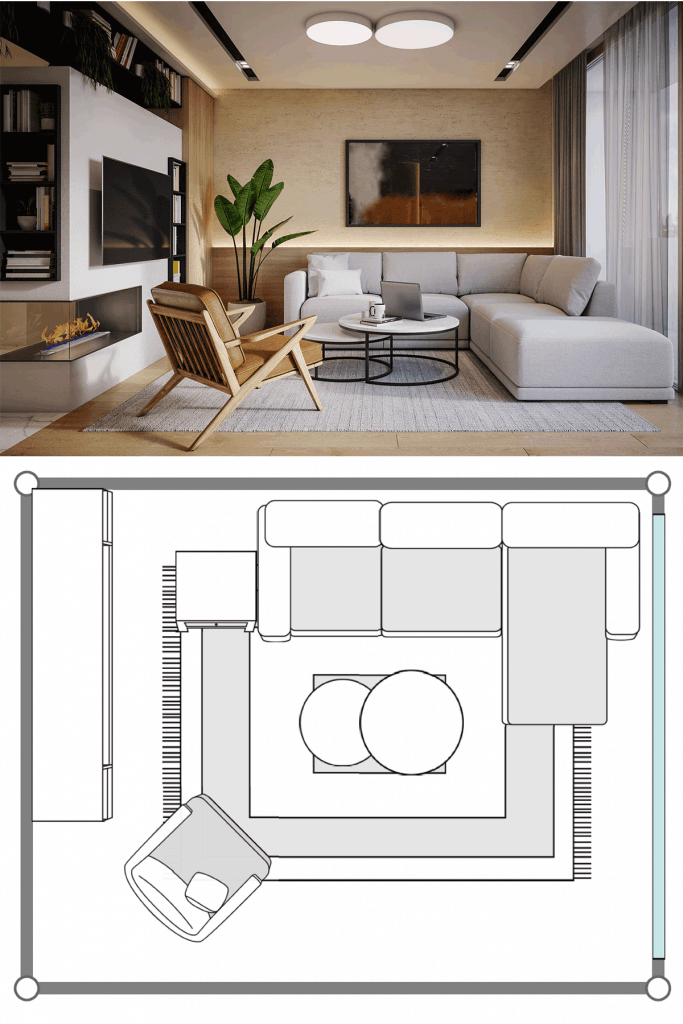
In this 12×16 living room, a large L-shaped couch is tucked neatly into the corner of the room. Nested coffee tables provide some visual interest in the room’s center, and a lounge chair sits directly across from the couch. The lounge chair, due to its position and orientation, visually seals off the living space from the surrounding area.

When both tables aren’t needed, simply tuck the smaller one in to save floor space.
Click here to see these nested coffee tables on Amazon.
8. Sofa And Lounge Chair TV-Watching Setup
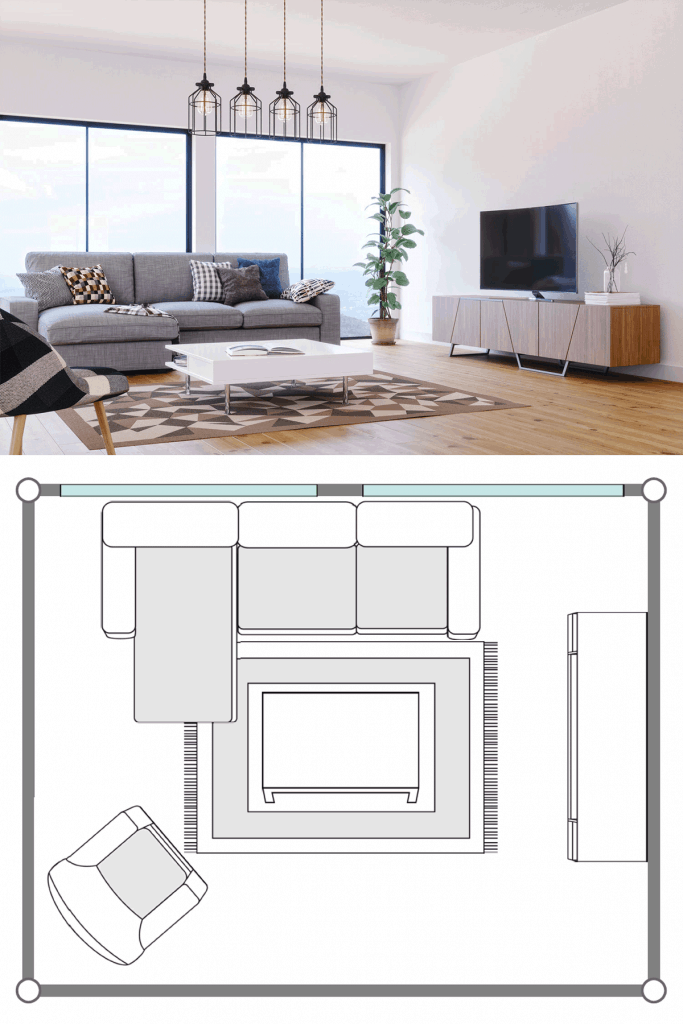
This 12×16 living room features an L-shaped couch and lounge chair that are both oriented to facilitate relaxing and watching TV. A coffee table and underlying area rug sit at the center of the room, providing visual balance to the space.
9. Three Sofa Setup
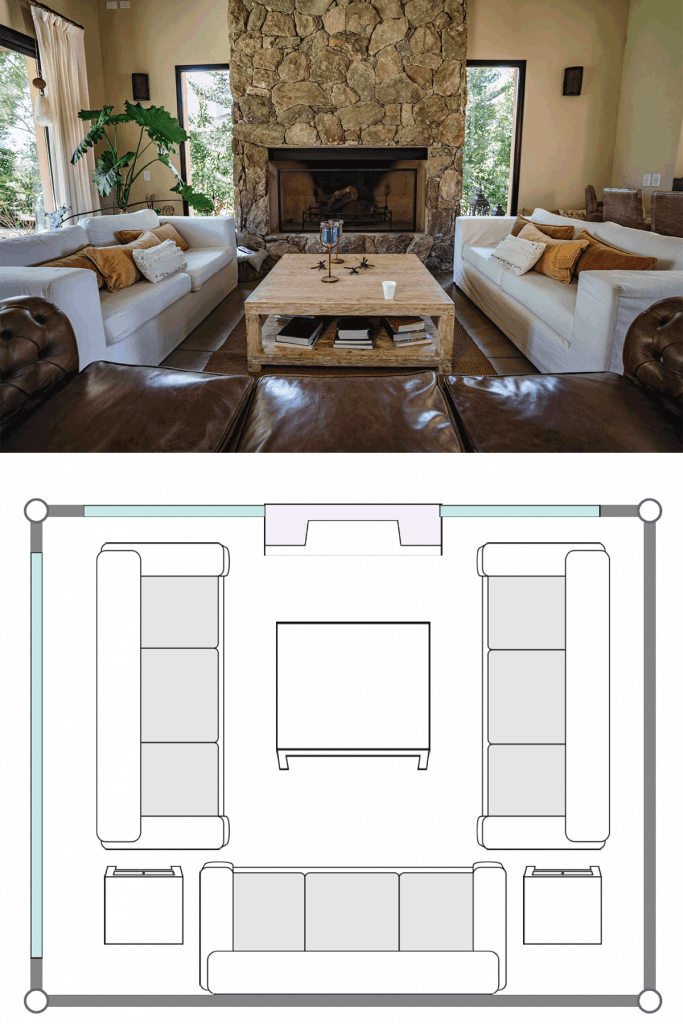
This living room is especially unique, as it houses a whopping three sofas. Such a layout is ideal for entertaining, as there is a plethora of available seating. A large square coffee table sits in the center, providing both functionality and visual appeal.

This large square coffee table is a great decorative addition that boasts a significant amount of storage space.
Click here to see this square coffee table on Amazon.
10. Couch, Nested Coffee Tables, And Chair
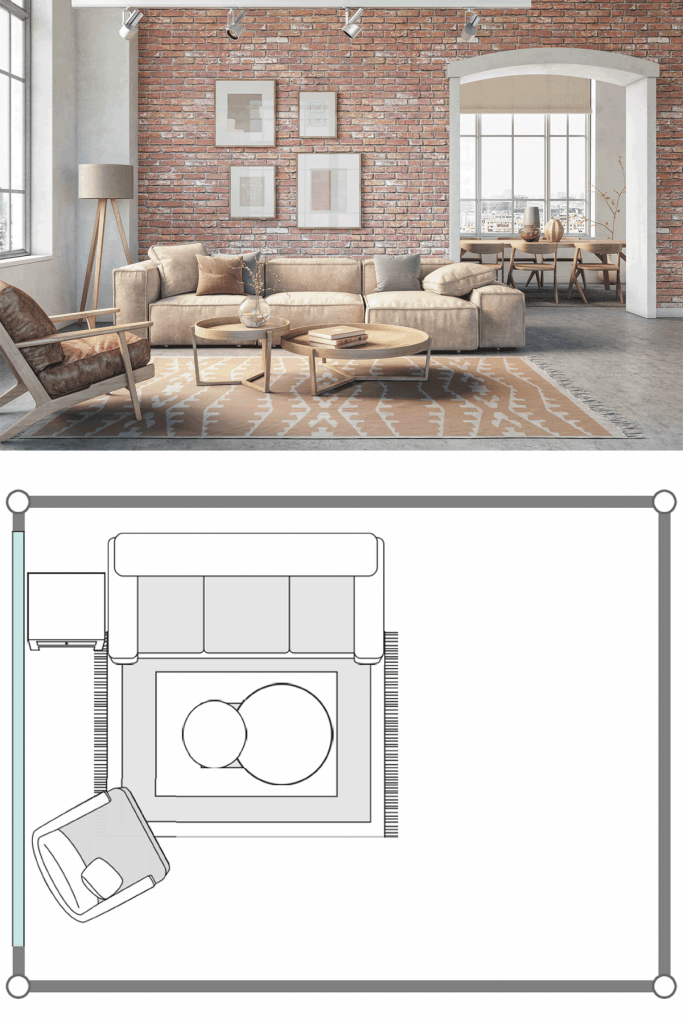
This quaint 12×16 living room consists of a couch, floor lamp, lounge chair, area rug, and nested coffee tables all tucked into the corner of the living room. The orientation and position of these elements make for a cozy ambiance.
11. Standard Setup
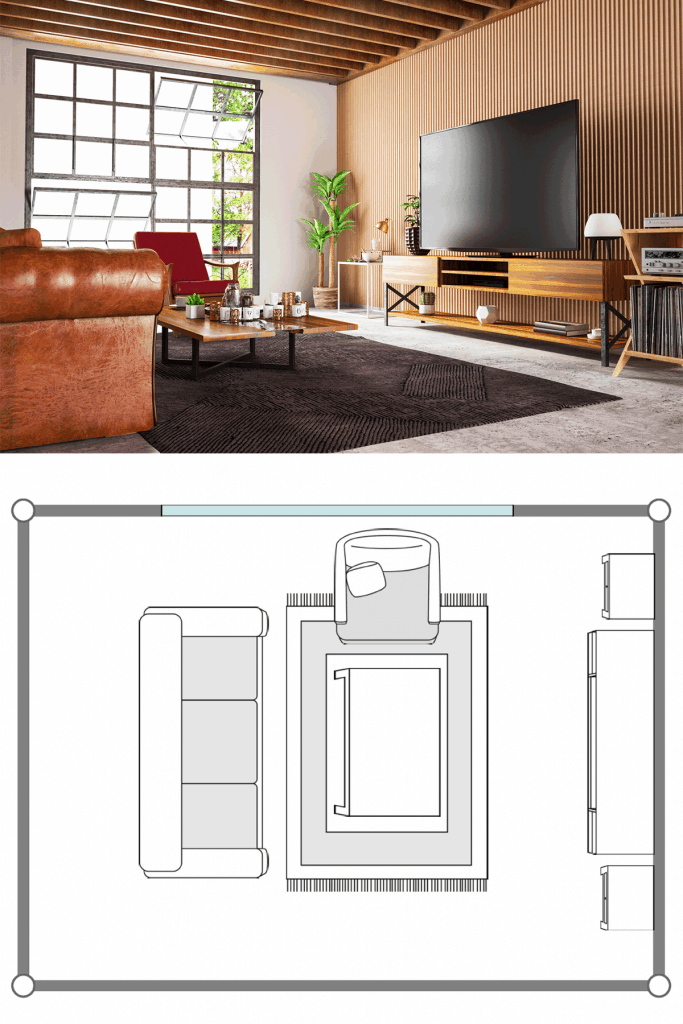
This 12×16 living room layout is classic and functional. It consists of a standard couch across from an entertainment center. A lounge chair sits adjacent to the couch, and a coffee table and area rug draw the room’s elements together.
12. Small Couch, Chair, And Dining Table
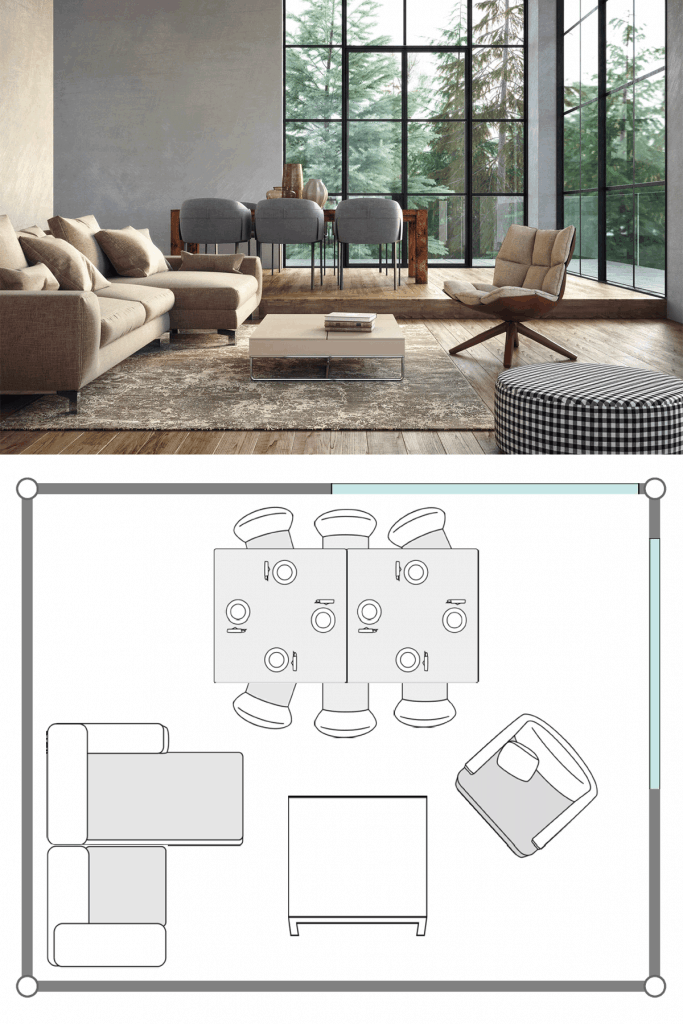
This living room features a lounging and relaxation area with an integrated dining area. The living area is situated lower than the dining area which provides a certain level of visual separation.
13. Sofa, Side Tables, Coffee Table, And Lounge Chairs
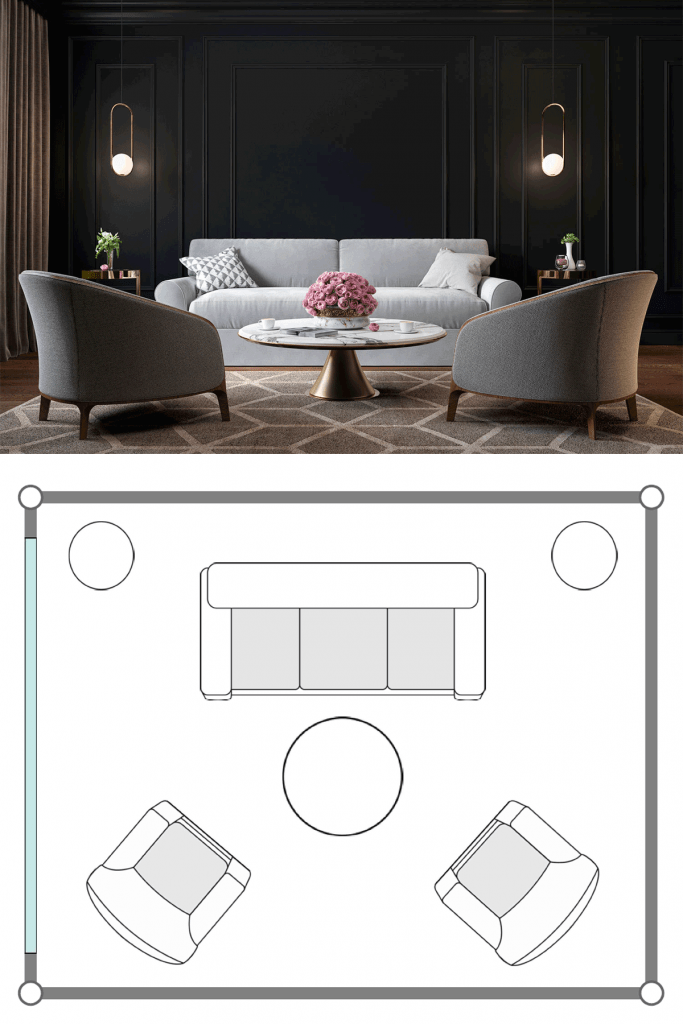
This living room layout is oriented exclusively for conversation. A couch sits directly across from two lounge chairs that have been turned inward slightly. Small identical side tables flank the couch, adding a sense of sophistication while making the room feel full. An area rug and a coffee table sit at the center of the room, tying it all together.