The living room is arguably the most frequented room in the house and is thus extremely important when it comes to one’s overall decorative plan. After all, the living room is where family and friends socialize, relax, or watch the big game.
Living rooms featuring dimensions close to 12×18 are slightly less common than square living rooms. This is likely due to the fact that it can be more difficult to figure out how to capitalize on a rectangular layout. After all, isn’t a 12×18 living room inherently less conducive to conversation and functionality? Actually, no!
Though rectangular dimensions can certainly pose a challenge in regard to optimizing furniture position, this layout actually opens up new possibilities that can make the space the focal point of the home. With the right layout, you can turn your 12×18 living room into a highly functional space that everyone will enjoy.
For your convenience, we brought you a list of 12×18 living room layouts to give you the inspiration you need to make the most of this room. Without further ado, let’s get into it!
1. Multiple Seating Options
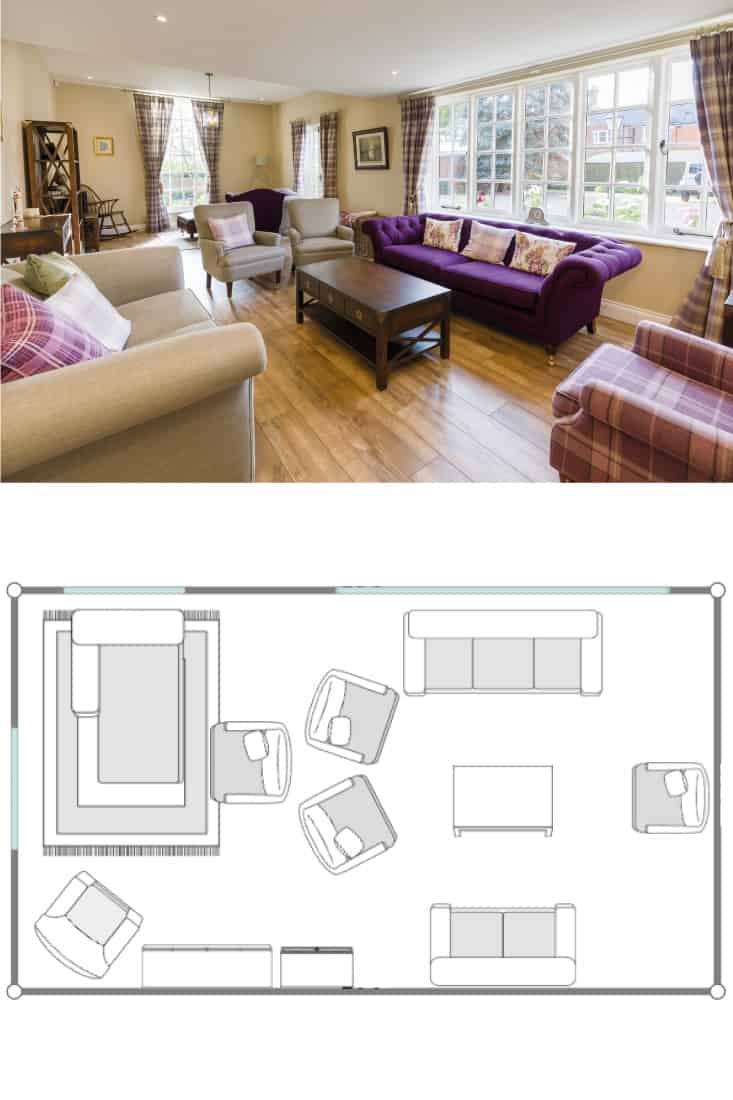
If you entertain often, consider this layout. This living room is chock-full of various seating options, including five chairs, two sofas, and a chaise lounge. The sofas and several of the chairs all face each other with a central coffee table that ties the space together. This layout will facilitate hours of conversation when hosting friends or family.
2. Entertainment Setup With Cot
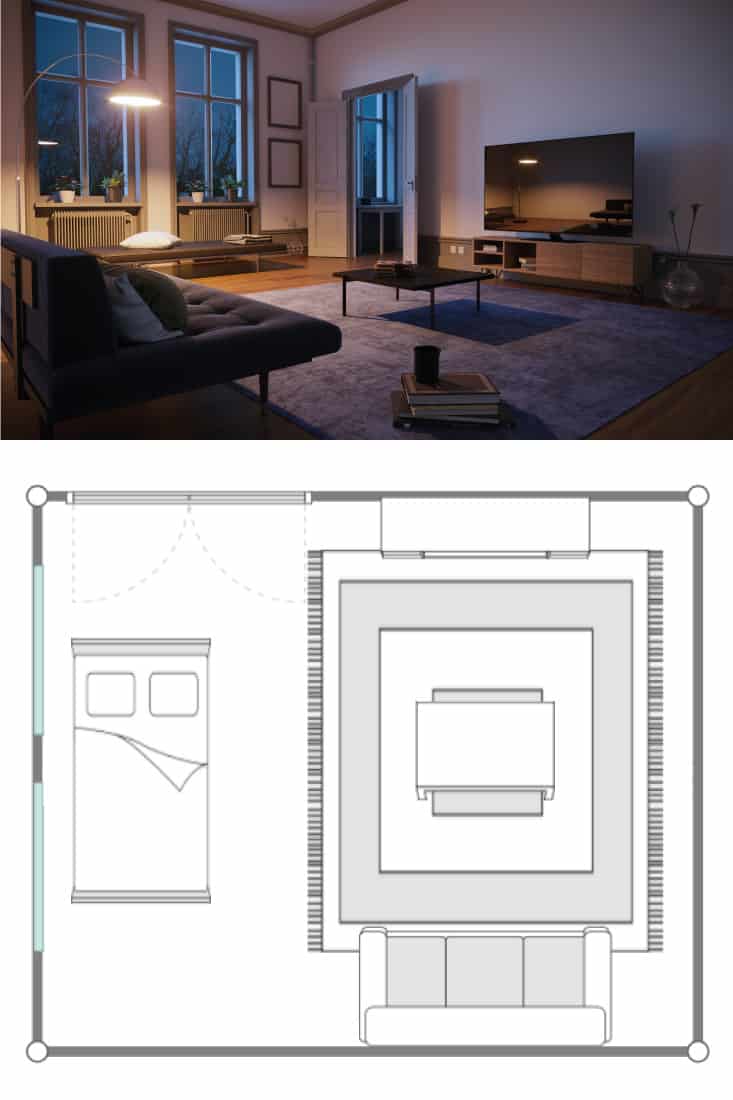
This living room layout is unique, featuring a conventional sofa and TV entertainment with the addition of a cot-style bed off to the side. Though this might seem slightly odd, it’s a great idea, as it provides additional sleeping options if family or friends are visiting. The room is unified by a large area rug that sits underneath the coffee table.
3. Plush Sofa With Two Lounge Chairs
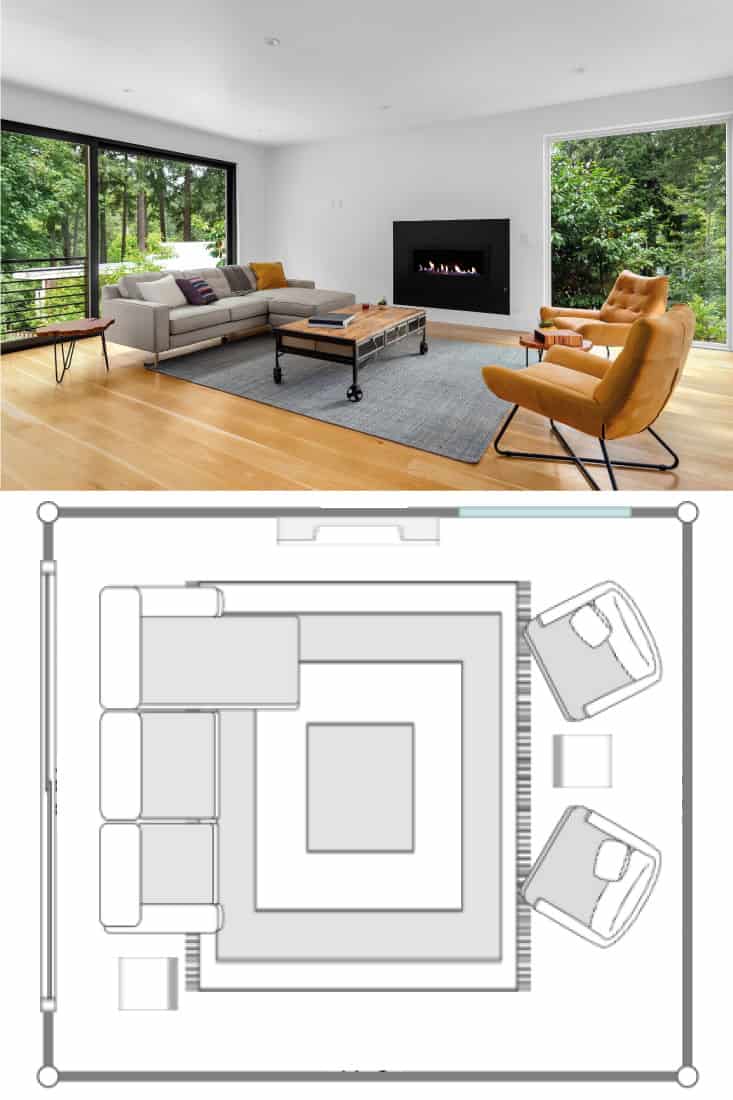
This is another living room whose layout centers around endless conversation. The room consists of a fairly large L-shaped sofa that sits across from two luxurious lounge chairs that are turned slightly inward. A small table sits between the chairs, and a large coffee table ties both sides of the room together.
4. Sofa, Inward-Facing Chairs, And Ottoman
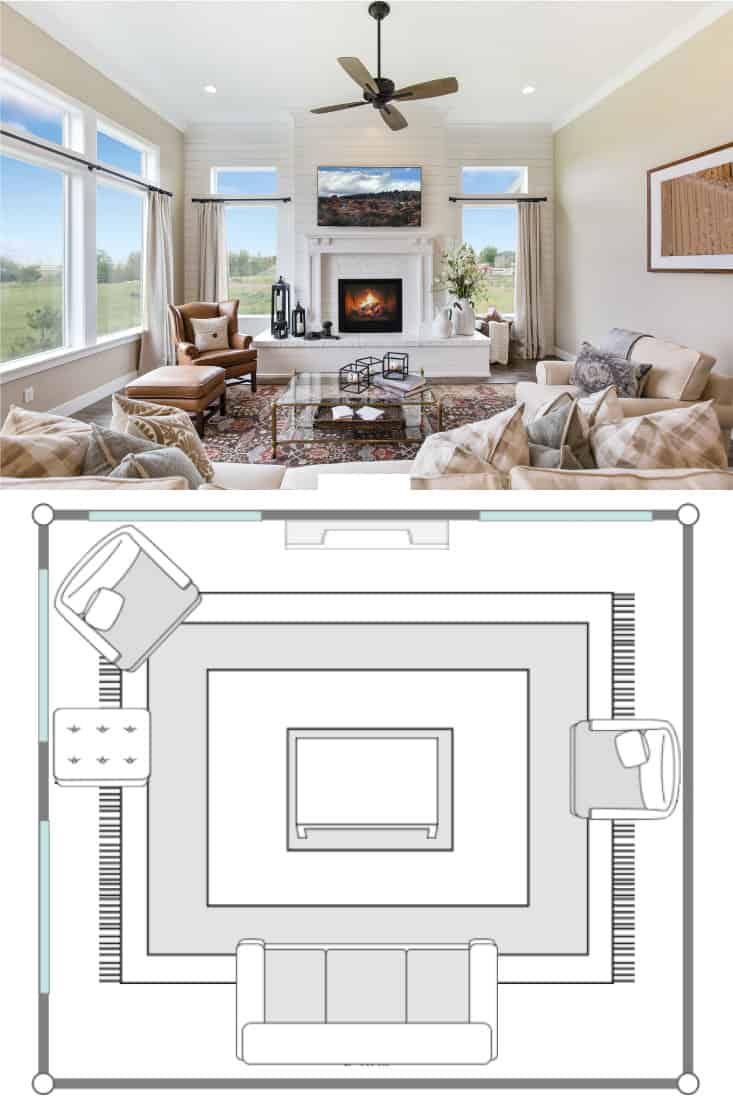
In this living room, a conventional sofa and two chairs face the central coffee table. A large area rug lays underneath the furniture. One of the lounge chairs is turned at a 45-degree angle, adding some visual interest to the space. This layout would facilitate conversation or relaxation in front of the wall-mounted TV.
5. Couch, Two Chairs, And Two Unique Stools
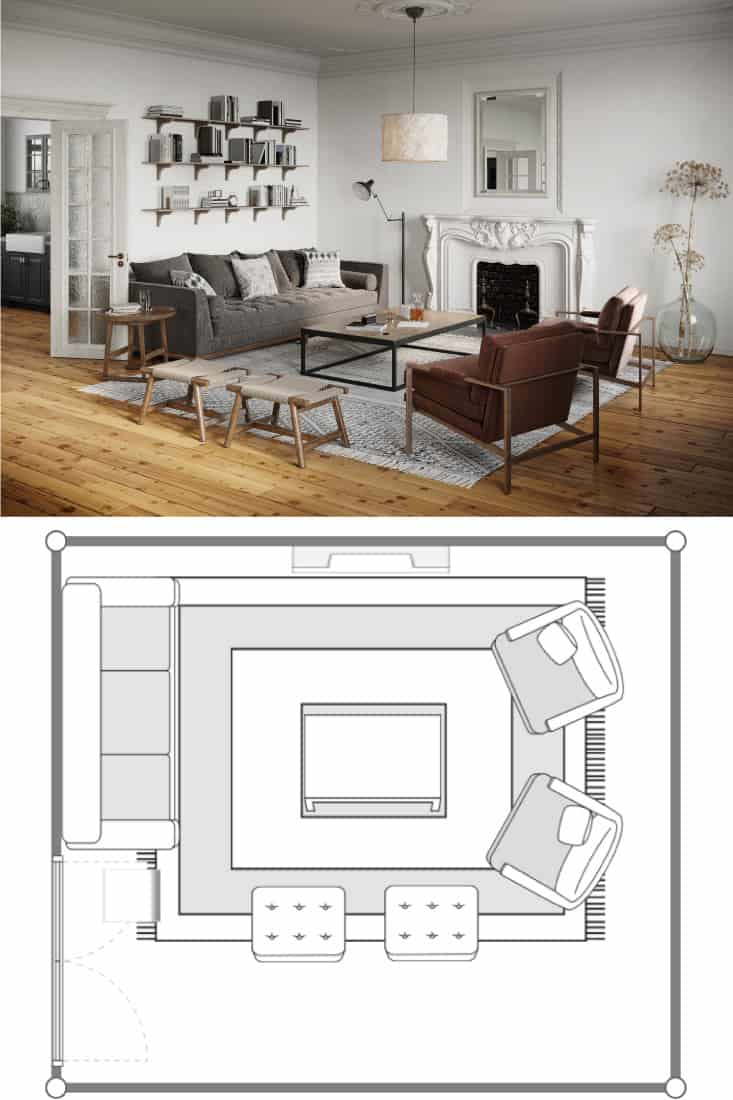
This living room boasts a conventional sofa across from two inward-facing lounge chairs. But what makes this space unique is the addition of two stools that sit on the perimeter of the large area rug. This auxiliary seating is stylish yet functional. And the best part is that, when not needed, the stools can be easily tucked away out of sight.
6. L-Shaped Sofa, Ottoman, And Area Rug
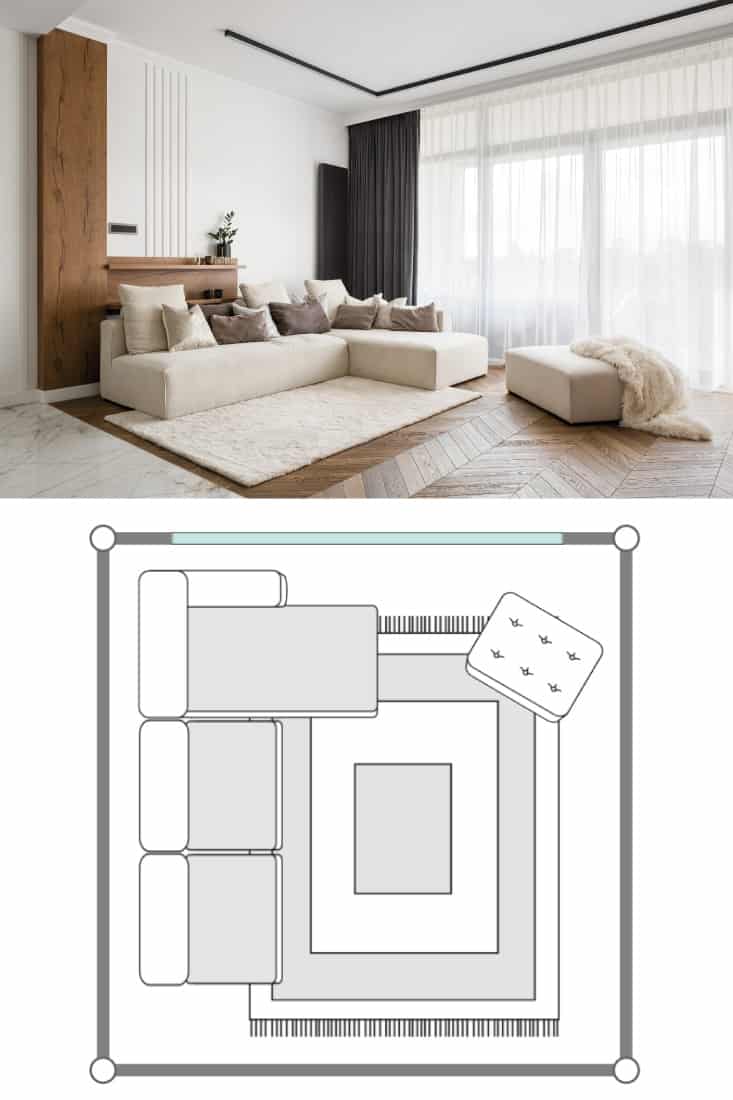
This living room is rather simple in regard to design, featuring only an L-shaped couch, a large ottoman, and an area rug. A layout like this one makes the room feel cozy and not overly busy. Such a layout is ideal for extensive relaxation.
7. Conventional Conversation Setup With Perimeter Pieces
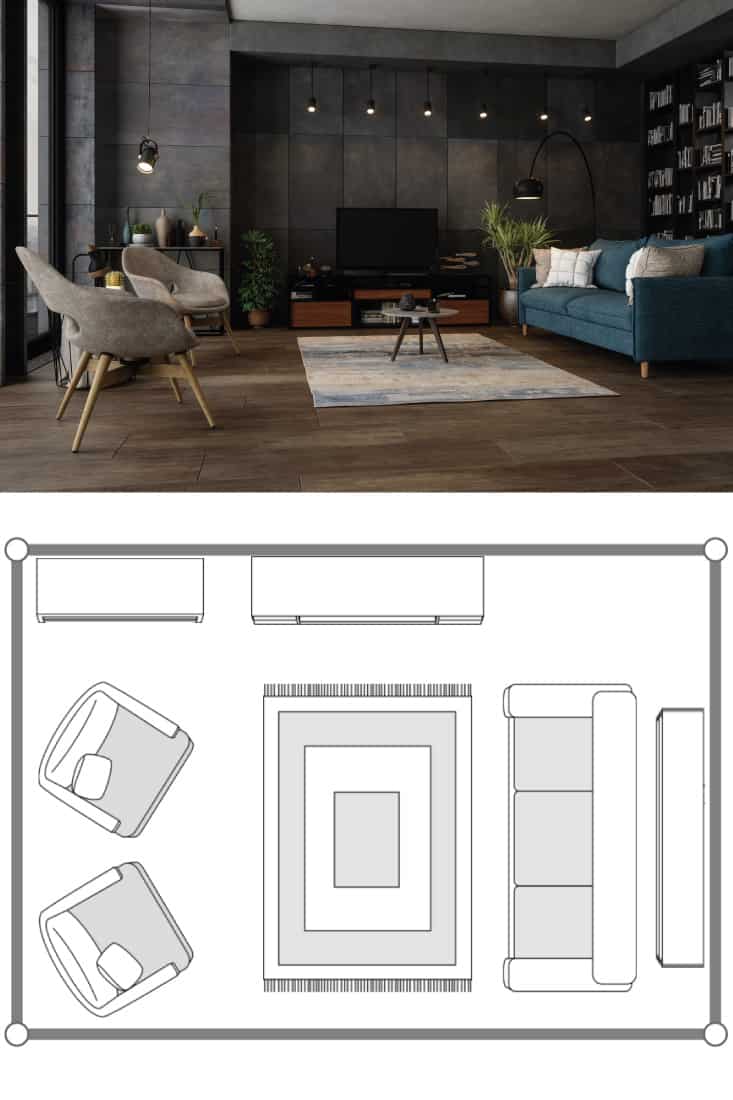
This living room features a conventional conversational setup—a couch that sits across from two lounge chairs with a central coffee table and area rug. However, this layout also consists of a few pieces of furniture—namely the entertainment center—that sit at the room’s perimeter. A layout like this one is ideal for either socializing or watching TV.
8. Integrated Living Room And Eating Area
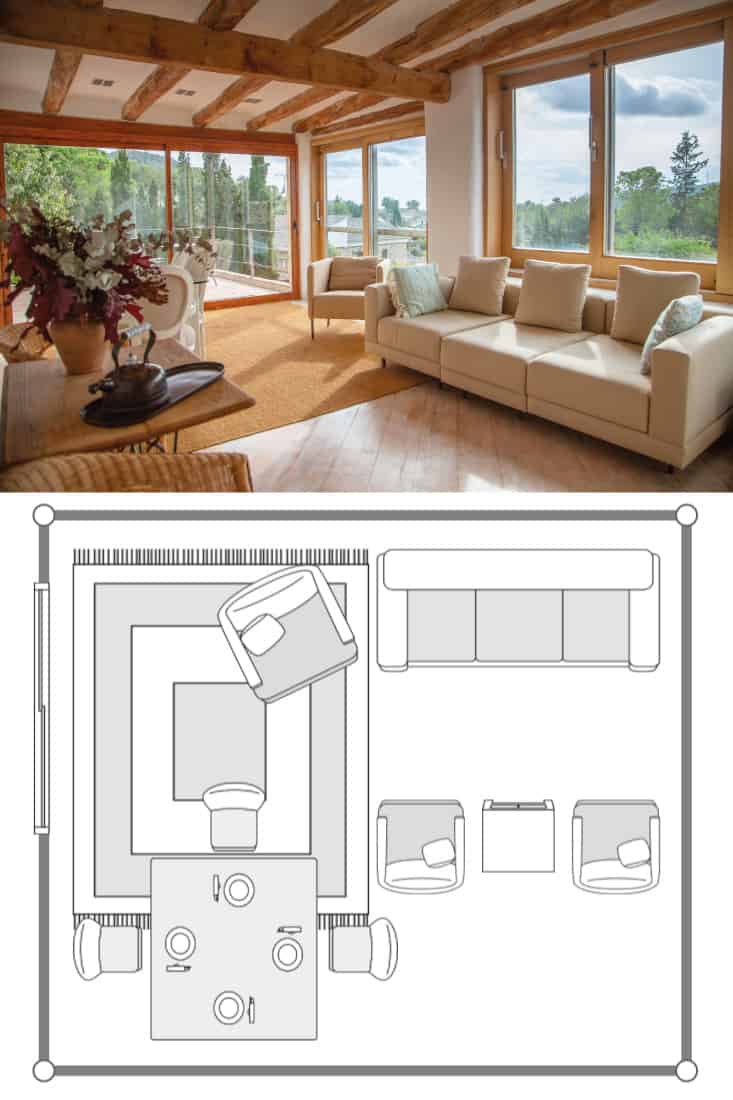
What better way to make the most of a 12×18 living room than combining it with a small eating area? This living room consists of a typical couch with an adjacent chair, two chairs that sit across the room, and a table and chairs. In essence, the eating area is an integral part of the living room, which makes this space extremely unique.
9. L-Shaped Couch, Chair, Nesting Tables, And Eating Area
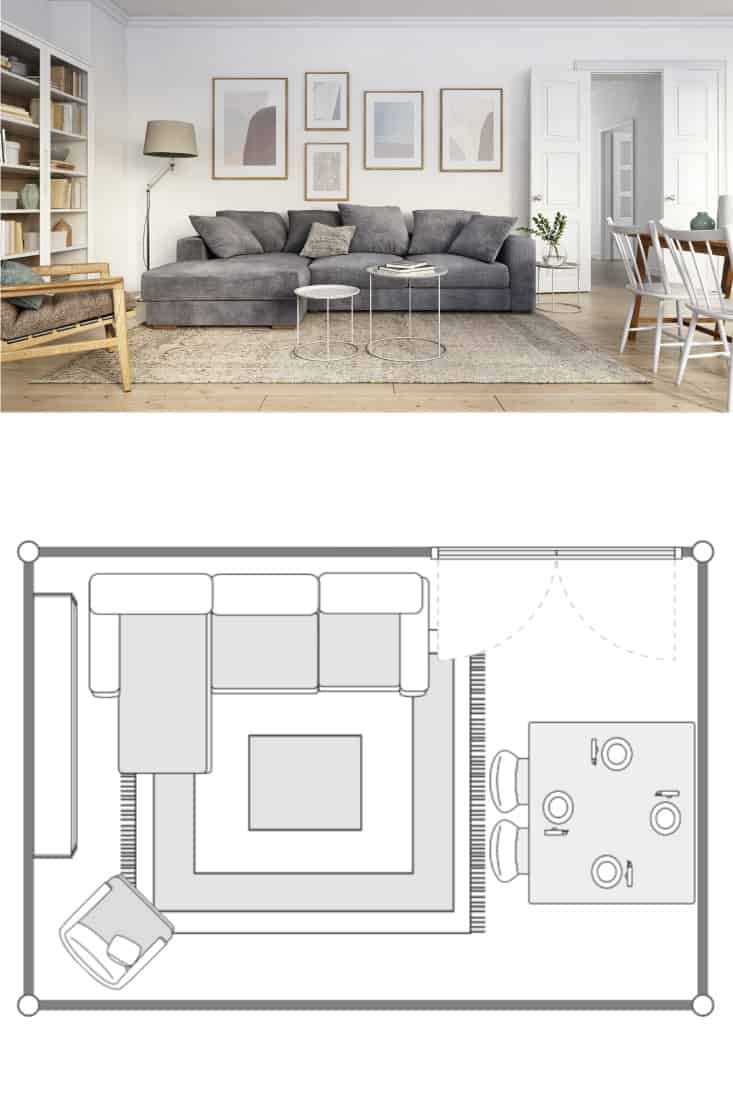
This is another living room layout that features an integrated eating area. An L-shaped couch sits across from an inward-turned lounge chair, and a small eating area is at the opposite end of the room. However, given the furniture placement, the living room feels slightly separated from the eating area.
10. Large L-Shaped Couch, Chair, And Entertainment Center
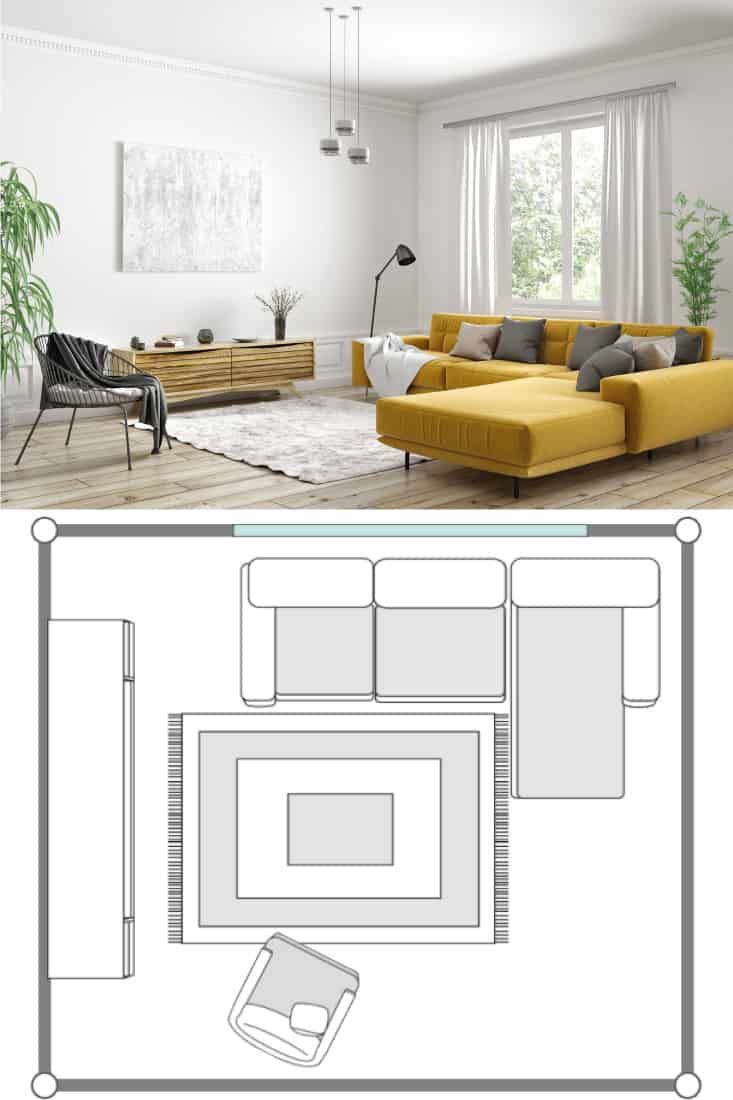
This living room boasts a large plush L-shaped couch, a lounge chair, and a small entertainment center. A fairly large area rug rests at the center of the room, tying all of the elements together. The primary intent of a space like this is conversation and relaxation.
11. Couch, Chair, Coffee Table, And Desk
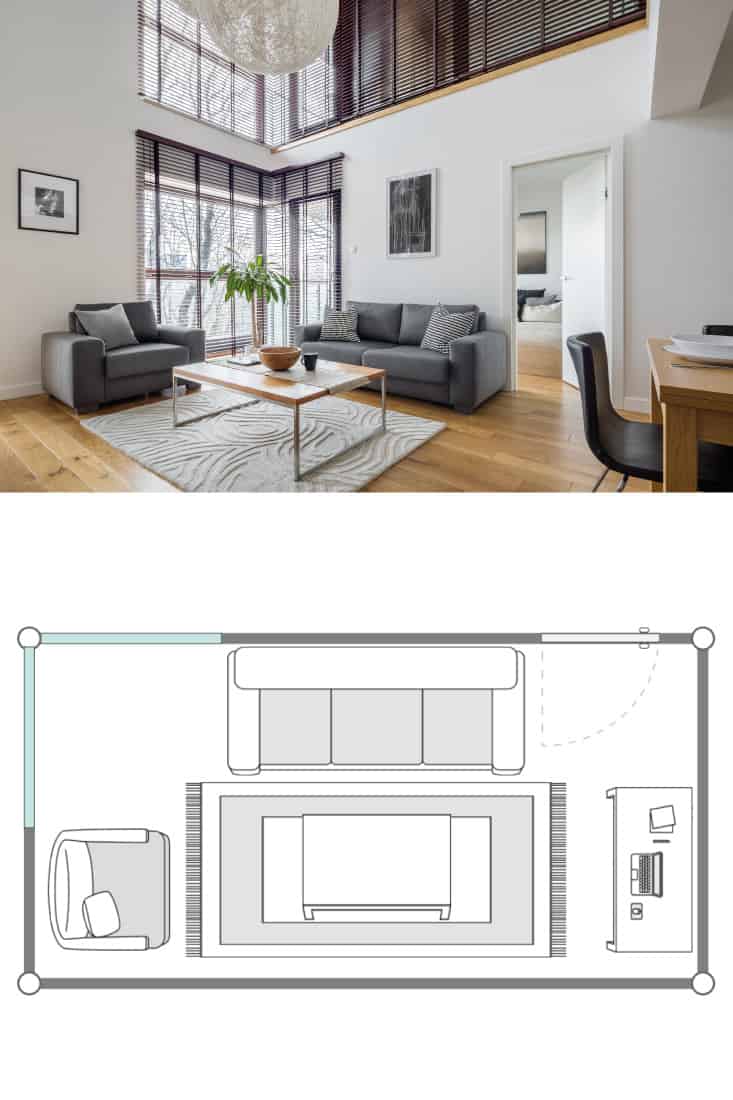
This living room layout is ideal for the homeowner who wants to combine relaxation with functionality. This room features a conventional couch, a lounge chair, a central coffee table, and a table at the far end of the room.